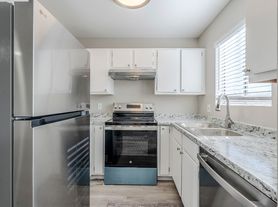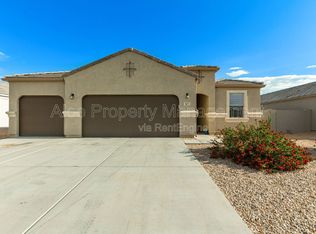Beautiful 4 bed 2.5 bath home with UPGRADES
SPACIOUS & STYLISH HOME WITH LUXE FEATURES & A DREAM BACKYARD! Discover this stunning 4 bed/2.5 bath home with a Den in the sought-after Anthem neighborhood! Close to a 65-acre park, Anthem K-8 school, and Poston Butte Golf Course, this home is designed for comfort and style. The open kitchen features staggered wood cabinets, granite countertops, and premium stainless steel appliances. The primary suite offers a spa-like walk-in shower with dual shower heads. Enjoy 8-foot doors, 5-inch baseboards, and a spacious kitchen to entertain. The backyard is fully paved with a gas fire pit and covered patio. Plus, a 3-car side-entry garage provides extra space. Access to a community pool, and a whole water park! This is your opportunity to enjoy living your best life! Welcome Home!
luxurious framed walk-in shower with dual shower heads for a spa-like experience. Need extra space? The den is perfect for a home office, playroom, or flex space to fit your lifestyle.
Out back, enjoy low-maintenance living with all-paver landscaping, an extended covered patio, and a built-in gas fire pit perfect for relaxing evenings under the stars. The side-entry 3-car garage provides ample storage and parking options.
Terms:
Renters Insurance required
Pets call first
$80.00 monthly resident benefit package processing fee (includes bimonthly hvac filter install)
$300 Admin fee paid upon move in.
Call to view today!
Equal Housing Provider
House for rent
$2,100/mo
5908 W Autumn Vista Way, Florence, AZ 85132
4beds
2,569sqft
Price may not include required fees and charges.
Single family residence
Available now
Cats, dogs OK
Central air
In unit laundry
-- Parking
-- Heating
What's special
Covered patioPremium stainless steel appliancesGranite countertopsStaggered wood cabinetsGas fire pit
- 73 days
- on Zillow |
- -- |
- -- |
Travel times
Facts & features
Interior
Bedrooms & bathrooms
- Bedrooms: 4
- Bathrooms: 3
- Full bathrooms: 2
- 1/2 bathrooms: 1
Cooling
- Central Air
Appliances
- Included: Dryer, Washer
- Laundry: In Unit
Interior area
- Total interior livable area: 2,569 sqft
Property
Parking
- Details: Contact manager
Details
- Parcel number: 21113770
Construction
Type & style
- Home type: SingleFamily
- Property subtype: Single Family Residence
Community & HOA
Location
- Region: Florence
Financial & listing details
- Lease term: 1 Year
Price history
| Date | Event | Price |
|---|---|---|
| 10/3/2025 | Listing removed | $396,700$154/sqft |
Source: | ||
| 9/30/2025 | Price change | $396,7000%$154/sqft |
Source: | ||
| 9/26/2025 | Price change | $396,8000%$154/sqft |
Source: | ||
| 9/23/2025 | Price change | $396,9000%$154/sqft |
Source: | ||
| 9/12/2025 | Price change | $397,0000%$155/sqft |
Source: | ||

