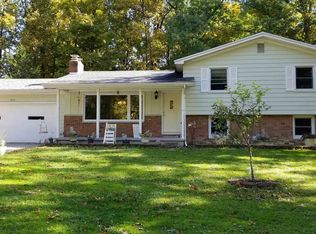Searching for a home with character? Take a look at this impeccably maintained home JUST LISTED in Aboite Township! Located in a mature subdivision, this charming bi-level features over 2100 square feet of finished living area and sits on over 1/2 an acre of land! As you walk through the front door you will immediately recognize this is a well-kept home. Tasteful updates have been made over the years without diverting from the builder's original design. The main level features a large living room that flows effortlessly into the updated kitchen/dining area. The spacious master suite includes an updated bathroom with a walk-in shower and double closets. Two more bedrooms and another full bathroom round out the area. The lower level features a comfortable family room complete with a woodburning fireplace and office nook. The roomy den is accented beautifully with built-in bookcases. The outside of this home has been attractively landscaped and is easy to enjoy from either the wrap-around deck or the vintage brick patio! Other home Details: New roof in 2017, a new heating system in 2003, new water heater in 2019, oversized 2-car garage. Schedule your private showing today!
This property is off market, which means it's not currently listed for sale or rent on Zillow. This may be different from what's available on other websites or public sources.
