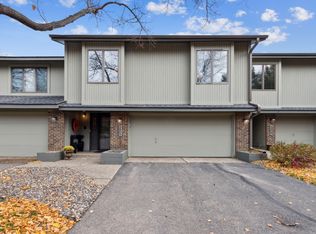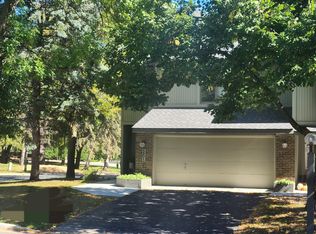Closed
$365,000
5909 Abbott Pl, Minnetonka, MN 55343
2beds
2,056sqft
Townhouse Side x Side
Built in 1984
2,178 Square Feet Lot
$367,600 Zestimate®
$178/sqft
$2,524 Estimated rent
Home value
$367,600
$335,000 - $404,000
$2,524/mo
Zestimate® history
Loading...
Owner options
Explore your selling options
What's special
No disappointments here! Gutted to the studs in 2011, the quality and attention to detail here is absolutely unrivaled. From the heated and insulated garage, to the kitchen with custom rollout cabinetry, to the spa-like private primary bathroom with steam shower and heated floors, every upgrade has just a little something extra. New roof (2020), new deck (2019), new Andersen windows (2011 and 2016), new water heater (2021), and the list goes on and on. Fabulous open floorplan with soaring vaulted ceilings, incredible sunroom, big walk-in closets, and a light and bright walkout level. Stunning green views out the back. Easy access to trails, parks, and restaurants.
Zillow last checked: 8 hours ago
Listing updated: July 03, 2025 at 10:16pm
Listed by:
Cassie L Frick 612-237-4460,
Edina Realty, Inc.
Bought with:
Denise Kimbler Olson
Coldwell Banker Realty
Source: NorthstarMLS as distributed by MLS GRID,MLS#: 6487517
Facts & features
Interior
Bedrooms & bathrooms
- Bedrooms: 2
- Bathrooms: 3
- Full bathrooms: 1
- 3/4 bathrooms: 1
- 1/2 bathrooms: 1
Bedroom 1
- Level: Upper
- Area: 180 Square Feet
- Dimensions: 15x12
Bedroom 2
- Level: Upper
- Area: 192 Square Feet
- Dimensions: 16x12
Deck
- Level: Upper
- Area: 160 Square Feet
- Dimensions: 16x10
Dining room
- Level: Upper
- Area: 120 Square Feet
- Dimensions: 12x10
Family room
- Level: Lower
- Area: 486 Square Feet
- Dimensions: 27x18
Other
- Level: Upper
- Area: 120 Square Feet
- Dimensions: 12x10
Kitchen
- Level: Upper
- Area: 144 Square Feet
- Dimensions: 12x12
Living room
- Level: Upper
- Area: 288 Square Feet
- Dimensions: 18x16
Heating
- Forced Air, Radiant Floor
Cooling
- Central Air
Appliances
- Included: Dishwasher, Disposal, Dryer, Gas Water Heater, Microwave, Range, Refrigerator, Stainless Steel Appliance(s), Washer
Features
- Basement: Block,Daylight,Finished,Walk-Out Access
- Number of fireplaces: 2
- Fireplace features: Amusement Room, Family Room, Free Standing, Gas, Living Room, Pellet Stove
Interior area
- Total structure area: 2,056
- Total interior livable area: 2,056 sqft
- Finished area above ground: 2,017
- Finished area below ground: 0
Property
Parking
- Total spaces: 2
- Parking features: Attached, Asphalt, Garage Door Opener, Heated Garage, Insulated Garage
- Attached garage spaces: 2
- Has uncovered spaces: Yes
- Details: Garage Dimensions (24x20)
Accessibility
- Accessibility features: None
Features
- Levels: Two
- Stories: 2
- Patio & porch: Deck, Enclosed, Glass Enclosed, Porch, Rear Porch
- Pool features: None
- Fencing: None
Lot
- Size: 2,178 sqft
- Dimensions: 28 x 72
Details
- Foundation area: 1340
- Parcel number: 3611722320084
- Zoning description: Residential-Single Family
Construction
Type & style
- Home type: Townhouse
- Property subtype: Townhouse Side x Side
- Attached to another structure: Yes
Materials
- Wood Siding, Block
- Roof: Age 8 Years or Less,Asphalt,Pitched
Condition
- Age of Property: 41
- New construction: No
- Year built: 1984
Utilities & green energy
- Electric: Circuit Breakers, Power Company: Xcel Energy
- Gas: Natural Gas
- Sewer: City Sewer/Connected
- Water: City Water/Connected
Community & neighborhood
Location
- Region: Minnetonka
- Subdivision: The Twnhs Of Shady Oak 3rd Add
HOA & financial
HOA
- Has HOA: Yes
- HOA fee: $373 monthly
- Amenities included: Other
- Services included: Maintenance Structure, Lawn Care, Maintenance Grounds, Professional Mgmt, Trash, Shared Amenities, Snow Removal
- Association name: Compass Management
- Association phone: 612-888-4710
Other
Other facts
- Road surface type: Paved
Price history
| Date | Event | Price |
|---|---|---|
| 7/3/2024 | Sold | $365,000-1.1%$178/sqft |
Source: | ||
| 4/19/2024 | Pending sale | $369,000$179/sqft |
Source: | ||
| 4/5/2024 | Listed for sale | $369,000+68.5%$179/sqft |
Source: | ||
| 12/8/2009 | Sold | $219,000-4.4%$107/sqft |
Source: | ||
| 11/7/2009 | Price change | $229,000-4.2%$111/sqft |
Source: RE/MAX Results Inc #3844579 | ||
Public tax history
| Year | Property taxes | Tax assessment |
|---|---|---|
| 2025 | $4,248 +2.5% | $336,800 -6.2% |
| 2024 | $4,145 +5.2% | $359,000 +1% |
| 2023 | $3,939 +5.5% | $355,600 +3.7% |
Find assessor info on the county website
Neighborhood: 55343
Nearby schools
GreatSchools rating
- 2/10Gatewood Elementary SchoolGrades: PK-6Distance: 2.4 mi
- 4/10Hopkins West Junior High SchoolGrades: 6-9Distance: 2.8 mi
- 8/10Hopkins Senior High SchoolGrades: 10-12Distance: 4.2 mi

Get pre-qualified for a loan
At Zillow Home Loans, we can pre-qualify you in as little as 5 minutes with no impact to your credit score.An equal housing lender. NMLS #10287.
Sell for more on Zillow
Get a free Zillow Showcase℠ listing and you could sell for .
$367,600
2% more+ $7,352
With Zillow Showcase(estimated)
$374,952
