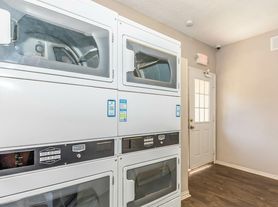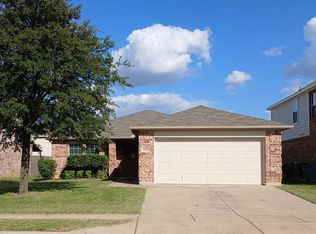Beautiful three bedroom two and a half bath home in walking distance to Boswell High School!
Beautiful three bedroom two and a half bath home in walking distance to Boswell High School! Two living areas, one downstairs with woodburning fireplace and one upstairs. Dining area with decorative lighting. Kitchen with granite countertops, and plenty of storage space. Home features luxury vinyl plank, custom paint, decorative lighting and security system. Primary bedroom is upstairs and has bath with two sinks, separate shower, tub and walkin closet with custom system. Other two bedrooms are nice sized. Fenced backyard with raised garden beds, storage shed, two shade awnings and more! Monthly rent includes hoa dues, front load washer and dryer. HOA includes use of community pool.
A must see that won't last long!
Rental Qualifications
600+ Credit Score
Income 3X the monthly rent
Positive rental history
Admin Fee of $75 due with deposit
Non refundable pet fee per pet
Property will not be pulled from market till deposit is paid and lease is signed
Pets are case by case and owner has final approval.
All occupants 18+ must submit an application.
House for rent
$2,200/mo
5909 Fantail Dr, Fort Worth, TX 76179
3beds
2,350sqft
Price may not include required fees and charges.
Single family residence
Available now
Cats, dogs OK
Central air
In unit laundry
Attached garage parking
Forced air
What's special
Woodburning fireplaceRaised garden bedsPlenty of storage spaceKitchen with granite countertopsFenced backyardBath with two sinksCustom paint
- 4 days
- on Zillow |
- -- |
- -- |
Travel times
Renting now? Get $1,000 closer to owning
Unlock a $400 renter bonus, plus up to a $600 savings match when you open a Foyer+ account.
Offers by Foyer; terms for both apply. Details on landing page.
Facts & features
Interior
Bedrooms & bathrooms
- Bedrooms: 3
- Bathrooms: 3
- Full bathrooms: 2
- 1/2 bathrooms: 1
Heating
- Forced Air
Cooling
- Central Air
Appliances
- Included: Dishwasher, Dryer, Microwave, Oven, Washer
- Laundry: In Unit
Features
- Flooring: Hardwood, Tile
Interior area
- Total interior livable area: 2,350 sqft
Property
Parking
- Parking features: Attached
- Has attached garage: Yes
- Details: Contact manager
Features
- Patio & porch: Porch
- Exterior features: Heating system: Forced Air, custom master closet, fenced in backyard
Details
- Parcel number: 41147588
Construction
Type & style
- Home type: SingleFamily
- Property subtype: Single Family Residence
Community & HOA
Location
- Region: Fort Worth
Financial & listing details
- Lease term: 1 Year
Price history
| Date | Event | Price |
|---|---|---|
| 10/1/2025 | Listed for rent | $2,200$1/sqft |
Source: Zillow Rentals | ||
| 5/9/2025 | Listing removed | $2,200$1/sqft |
Source: Zillow Rentals | ||
| 4/24/2025 | Price change | $2,200-4.3%$1/sqft |
Source: Zillow Rentals | ||
| 4/17/2025 | Price change | $2,300-6.1%$1/sqft |
Source: Zillow Rentals | ||
| 4/4/2025 | Listed for rent | $2,450+6.5%$1/sqft |
Source: Zillow Rentals | ||

