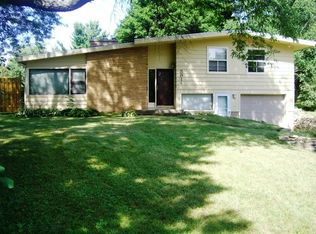Closed
$632,500
5909 Hammersley Road, Madison, WI 53711
6beds
4,189sqft
Single Family Residence
Built in 1957
0.43 Acres Lot
$644,600 Zestimate®
$151/sqft
$4,289 Estimated rent
Home value
$644,600
$606,000 - $690,000
$4,289/mo
Zestimate® history
Loading...
Owner options
Explore your selling options
What's special
This home is Awe!! 6 bedroom, 3.5 bathrooms & 1st floor laundry. New exterior deck w/built-in bench next to 3 car garage. A beautiful chef kitchen w/two islands combined w/family room & small dinette area leading to the backyard. Living room, family room & formal dining room on the mail floor have windows to the floor. Large master bedroom and closet. Master bathroom has 2 concrete sinks, countertops and concrete shower walls. Upper level room has a loft with a fish bowl window. Playroom, bar, family room, office, plenty of storage and bathroom with a steam shower on the lower level. This home offers so much more inside and out. It truly has some unique features to see. Close to schools, stores, Epic and Downtown Madison. $20,000 credit for rear deck & other repairs. Home being sold as is.
Zillow last checked: 8 hours ago
Listing updated: June 26, 2025 at 09:12am
Listed by:
Patrick Reagan HomeInfo@firstweber.com,
First Weber Inc
Bought with:
Insiders Realty Group
Source: WIREX MLS,MLS#: 1986362 Originating MLS: South Central Wisconsin MLS
Originating MLS: South Central Wisconsin MLS
Facts & features
Interior
Bedrooms & bathrooms
- Bedrooms: 6
- Bathrooms: 4
- Full bathrooms: 3
- 1/2 bathrooms: 1
- Main level bedrooms: 4
Primary bedroom
- Level: Upper
- Area: 414
- Dimensions: 23 x 18
Bedroom 2
- Level: Main
- Area: 126
- Dimensions: 14 x 9
Bedroom 3
- Level: Main
- Area: 88
- Dimensions: 11 x 8
Bedroom 4
- Level: Main
- Area: 144
- Dimensions: 12 x 12
Bedroom 5
- Level: Main
- Area: 144
- Dimensions: 12 x 12
Bathroom
- Features: At least 1 Tub, Steam Shower, Master Bedroom Bath: Full, Master Bedroom Bath
Family room
- Level: Main
- Area: 377
- Dimensions: 29 x 13
Kitchen
- Level: Main
- Area: 220
- Dimensions: 20 x 11
Living room
- Level: Main
- Area: 280
- Dimensions: 20 x 14
Heating
- Natural Gas, Electric, Forced Air
Cooling
- Central Air
Appliances
- Included: Range/Oven, Refrigerator, Dishwasher, Microwave, Freezer, Disposal, Washer, Dryer, Water Softener
Features
- Walk-In Closet(s), Cathedral/vaulted ceiling, Central Vacuum, Walk-thru Bedroom, High Speed Internet, Breakfast Bar, Pantry, Kitchen Island
- Flooring: Wood or Sim.Wood Floors
- Windows: Skylight(s)
- Basement: Full,Concrete
Interior area
- Total structure area: 4,189
- Total interior livable area: 4,189 sqft
- Finished area above ground: 3,404
- Finished area below ground: 785
Property
Parking
- Total spaces: 3
- Parking features: 3 Car, Attached, Basement Access
- Attached garage spaces: 3
Features
- Levels: Two
- Stories: 2
- Patio & porch: Deck
Lot
- Size: 0.43 Acres
- Features: Wooded
Details
- Additional structures: Storage, Gazebo
- Parcel number: 070931302346
- Zoning: R1
- Special conditions: Arms Length
Construction
Type & style
- Home type: SingleFamily
- Architectural style: Contemporary
- Property subtype: Single Family Residence
Materials
- Vinyl Siding, Stone
Condition
- 21+ Years
- New construction: No
- Year built: 1957
Utilities & green energy
- Sewer: Public Sewer
- Water: Public
- Utilities for property: Cable Available
Community & neighborhood
Security
- Security features: Security System
Location
- Region: Madison
- Subdivision: Orchard Ridge
- Municipality: Madison
Price history
| Date | Event | Price |
|---|---|---|
| 6/10/2025 | Sold | $632,500-2.7%$151/sqft |
Source: | ||
| 3/31/2025 | Pending sale | $650,000$155/sqft |
Source: | ||
| 2/28/2025 | Listed for sale | $650,000$155/sqft |
Source: | ||
| 2/13/2025 | Pending sale | $650,000$155/sqft |
Source: | ||
| 10/29/2024 | Listed for sale | $650,000+18.2%$155/sqft |
Source: | ||
Public tax history
| Year | Property taxes | Tax assessment |
|---|---|---|
| 2024 | $10,386 +4.9% | $530,600 +8% |
| 2023 | $9,899 | $491,300 +14% |
| 2022 | -- | $431,000 +14% |
Find assessor info on the county website
Neighborhood: Orchard Ridge
Nearby schools
GreatSchools rating
- 6/10Orchard Ridge Elementary SchoolGrades: PK-5Distance: 0.5 mi
- 4/10Toki Middle SchoolGrades: 6-8Distance: 0.5 mi
- 8/10Memorial High SchoolGrades: 9-12Distance: 1.9 mi
Schools provided by the listing agent
- Elementary: Orchard Ridge
- Middle: Toki
- High: Memorial
- District: Madison
Source: WIREX MLS. This data may not be complete. We recommend contacting the local school district to confirm school assignments for this home.

Get pre-qualified for a loan
At Zillow Home Loans, we can pre-qualify you in as little as 5 minutes with no impact to your credit score.An equal housing lender. NMLS #10287.
