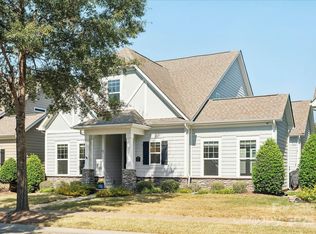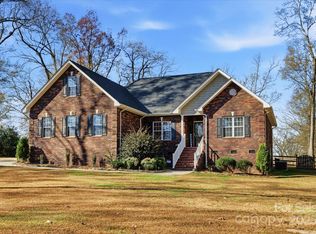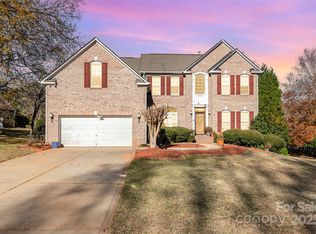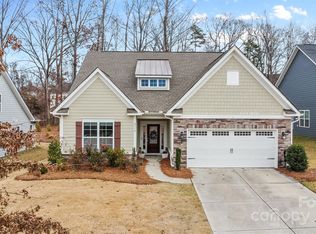One of the best locations in town! With no HOA!
This charming custom-built craftsman, all brick/stone, home features 5 bedrooms, 3 full baths Granite countertops, tile backsplash, large tile showers, covered rear porch, with deck attached, overlooking the large fenced in back yard. Built-in fire pit/patio area is perfect for the long summer evenings , or crisp fall nights.
Sidewalks lead to Indian Trail's Crooked Creek Park, which is seconds away. The park features baseball fields, jungle gyms, disc golf, dog park, and pickle ball courts being built. Sidewalks can take you all the way to nearby retail such as Walmart, Grocery stores, and other neighborhoods.
The property has been updated in the past few years to add bonus room and bathroom upstairs. There's even a custom SAUNA in the garage area, where you can relax after your short commute from charlotte.
Set your appointment today!
Active
$650,000
5909 Oakwood Ln, Indian Trail, NC 28079
5beds
2,872sqft
Est.:
Single Family Residence
Built in 2015
0.61 Acres Lot
$635,800 Zestimate®
$226/sqft
$-- HOA
What's special
Large tile showersGranite countertopsTile backsplash
- 14 days |
- 892 |
- 66 |
Likely to sell faster than
Zillow last checked: 8 hours ago
Listing updated: November 29, 2025 at 02:06pm
Listing Provided by:
AL Bentley info@albentleyrealestate.com,
CR Thompson Realty
Source: Canopy MLS as distributed by MLS GRID,MLS#: 4325453
Tour with a local agent
Facts & features
Interior
Bedrooms & bathrooms
- Bedrooms: 5
- Bathrooms: 3
- Full bathrooms: 3
- Main level bedrooms: 3
Primary bedroom
- Level: Main
Kitchen
- Level: Main
Heating
- Central, Electric, Forced Air, Heat Pump, Zoned
Cooling
- Ceiling Fan(s), Central Air, Electric, Heat Pump, Zoned
Appliances
- Included: Convection Oven, Dishwasher, Double Oven, Dryer, Electric Range, Electric Water Heater, Exhaust Fan, Ice Maker, Microwave, Refrigerator with Ice Maker, Wall Oven, Washer, Washer/Dryer
- Laundry: Electric Dryer Hookup, Inside, Laundry Room, Main Level
Features
- Soaking Tub, Pantry, Sauna, Walk-In Closet(s), Other - See Remarks
- Flooring: Carpet, Hardwood, Tile, Vinyl, Wood
- Doors: Insulated Door(s)
- Windows: Insulated Windows
- Has basement: No
- Fireplace features: Family Room, Fire Pit, Gas Log, Propane, Other - See Remarks
Interior area
- Total structure area: 2,872
- Total interior livable area: 2,872 sqft
- Finished area above ground: 2,872
- Finished area below ground: 0
Property
Parking
- Total spaces: 2
- Parking features: Driveway, Attached Garage, Garage Faces Side, Garage on Main Level
- Attached garage spaces: 2
- Has uncovered spaces: Yes
- Details: Side-load 2-car garage plus ample driveway space.
Features
- Levels: One and One Half
- Stories: 1.5
- Patio & porch: Awning(s), Covered, Deck
- Exterior features: Fire Pit, Storage, Other - See Remarks
- Fencing: Back Yard,Fenced,Full,Privacy,Wood
Lot
- Size: 0.61 Acres
- Dimensions: 245 x 104
- Features: Level, Other - See Remarks
Details
- Parcel number: 07048019G
- Zoning: AG9
- Special conditions: Standard
Construction
Type & style
- Home type: SingleFamily
- Architectural style: Traditional
- Property subtype: Single Family Residence
Materials
- Brick Full, Stone
- Foundation: Crawl Space
- Roof: Composition
Condition
- New construction: No
- Year built: 2015
Utilities & green energy
- Sewer: Septic Installed
- Water: City
- Utilities for property: Cable Connected, Electricity Connected
Community & HOA
Community
- Security: Carbon Monoxide Detector(s), Smoke Detector(s)
- Subdivision: Mockingbird Hill
Location
- Region: Indian Trail
- Elevation: 0
Financial & listing details
- Price per square foot: $226/sqft
- Tax assessed value: $615,600
- Annual tax amount: $2,936
- Date on market: 11/26/2025
- Cumulative days on market: 14 days
- Listing terms: Cash,Conventional,Exchange,FHA,VA Loan
- Electric utility on property: Yes
- Road surface type: Concrete, Paved
Estimated market value
$635,800
$604,000 - $668,000
$2,386/mo
Price history
Price history
| Date | Event | Price |
|---|---|---|
| 11/26/2025 | Listed for sale | $650,000+26.2%$226/sqft |
Source: | ||
| 7/24/2023 | Sold | $515,000+5.3%$179/sqft |
Source: | ||
| 6/19/2023 | Pending sale | $489,000$170/sqft |
Source: | ||
| 6/16/2023 | Listed for sale | $489,000+64.9%$170/sqft |
Source: | ||
| 8/18/2015 | Sold | $296,500+747.1%$103/sqft |
Source: Public Record Report a problem | ||
Public tax history
Public tax history
| Year | Property taxes | Tax assessment |
|---|---|---|
| 2025 | $2,936 +26.2% | $615,600 +69.1% |
| 2024 | $2,327 +1.1% | $364,000 |
| 2023 | $2,301 | $364,000 |
Find assessor info on the county website
BuyAbility℠ payment
Est. payment
$3,645/mo
Principal & interest
$3114
Property taxes
$303
Home insurance
$228
Climate risks
Neighborhood: 28079
Nearby schools
GreatSchools rating
- 8/10Sardis Elementary SchoolGrades: PK-5Distance: 0.3 mi
- 10/10Porter Ridge Middle SchoolGrades: 6-8Distance: 3.1 mi
- 7/10Porter Ridge High SchoolGrades: 9-12Distance: 3 mi
- Loading
- Loading




