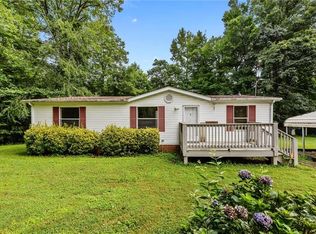Sold for $245,000 on 10/03/25
$245,000
5909 Osceola Ossipee Rd, Browns Summit, NC 27214
3beds
1,692sqft
Stick/Site Built, Residential, Single Family Residence
Built in 1979
1.37 Acres Lot
$246,100 Zestimate®
$--/sqft
$2,201 Estimated rent
Home value
$246,100
$224,000 - $271,000
$2,201/mo
Zestimate® history
Loading...
Owner options
Explore your selling options
What's special
Well-maintained 3-bedroom, 3-bathroom home situated on 1.37 peaceful acres. The spacious primary suite includes a luxurious en suite and walk-in closets, while the home boasts a 2024 roof. Enjoy the cozy gas log fireplace in the open living and dining area, or step onto the back deck to take in the wooded views and wildlife. Additionally, packaged with this sale is 5907 Osceola Ossipee Rd (MLS #1188212)—a 2BR/2BA manufactured home on 6.07 acres, ideal for guests, rental income, or multigenerational living. Both homes share a driveway & a well, but have separate septic systems. Has an office/bonus room that could be used as a 3rd bedroom. The combined acreage offer space, privacy, & versatility. An added oversized 2-car carport provides additional value, perfect for covered parking, storage, or outdoor projects. Whether you're looking for a family compound, rental potential, or space to spread out, this dual-parcel property is a rare opportunity. Package price $425,000.
Zillow last checked: 8 hours ago
Listing updated: October 03, 2025 at 07:29am
Listed by:
Leslie Rowls 336-577-5200,
Redfin Corporation
Bought with:
Vickie Gallimore, 101661
RE/MAX Central Realty
Source: Triad MLS,MLS#: 1188218 Originating MLS: Winston-Salem
Originating MLS: Winston-Salem
Facts & features
Interior
Bedrooms & bathrooms
- Bedrooms: 3
- Bathrooms: 3
- Full bathrooms: 3
- Main level bathrooms: 3
Primary bedroom
- Level: Main
- Dimensions: 18 x 26
Bedroom 2
- Level: Main
- Dimensions: 13 x 11
Bedroom 3
- Level: Main
- Dimensions: 14 x 8
Dining room
- Level: Main
- Dimensions: 10 x 11
Kitchen
- Level: Main
- Dimensions: 10 x 10
Living room
- Level: Main
- Dimensions: 17 x 23
Heating
- Fireplace(s), Heat Pump, Electric, Propane
Cooling
- Multi Units
Appliances
- Included: Microwave, Dishwasher, Free-Standing Range, Electric Water Heater
- Laundry: Dryer Connection, Washer Hookup
Features
- Great Room, Ceiling Fan(s)
- Flooring: Laminate, Tile
- Basement: Crawl Space
- Number of fireplaces: 1
- Fireplace features: Great Room
Interior area
- Total structure area: 1,692
- Total interior livable area: 1,692 sqft
- Finished area above ground: 1,692
Property
Parking
- Total spaces: 2
- Parking features: Driveway, Garage, Detached
- Garage spaces: 2
- Has uncovered spaces: Yes
Features
- Levels: One
- Stories: 1
- Exterior features: Garden
- Pool features: None
Lot
- Size: 1.37 Acres
- Features: Horses Allowed
Details
- Parcel number: 0100950
- Zoning: RS-30
- Special conditions: Owner Sale
- Horses can be raised: Yes
Construction
Type & style
- Home type: SingleFamily
- Architectural style: Ranch
- Property subtype: Stick/Site Built, Residential, Single Family Residence
Materials
- Vinyl Siding
Condition
- Year built: 1979
Utilities & green energy
- Sewer: Septic Tank
- Water: Well
Community & neighborhood
Location
- Region: Browns Summit
Other
Other facts
- Listing agreement: Exclusive Right To Sell
- Listing terms: Cash,Conventional,FHA,USDA Loan,VA Loan
Price history
| Date | Event | Price |
|---|---|---|
| 10/3/2025 | Sold | $245,000-14% |
Source: | ||
| 8/25/2025 | Pending sale | $285,000 |
Source: | ||
| 8/22/2025 | Price change | $285,000-32.1% |
Source: | ||
| 7/31/2025 | Listed for sale | $420,000+47.4% |
Source: | ||
| 7/30/2025 | Listing removed | $285,000 |
Source: | ||
Public tax history
| Year | Property taxes | Tax assessment |
|---|---|---|
| 2025 | $1,283 +2% | $141,300 |
| 2024 | $1,258 +2.3% | $141,300 |
| 2023 | $1,230 | $141,300 |
Find assessor info on the county website
Neighborhood: 27214
Nearby schools
GreatSchools rating
- 4/10Monticello-Brown Summit Elementary SchoolGrades: PK-5Distance: 5.3 mi
- 5/10Northeast Guilford Middle SchoolGrades: 6-8Distance: 6.7 mi
- 4/10Northeast Guilford High SchoolGrades: 9-12Distance: 6.7 mi
Get a cash offer in 3 minutes
Find out how much your home could sell for in as little as 3 minutes with a no-obligation cash offer.
Estimated market value
$246,100
Get a cash offer in 3 minutes
Find out how much your home could sell for in as little as 3 minutes with a no-obligation cash offer.
Estimated market value
$246,100
