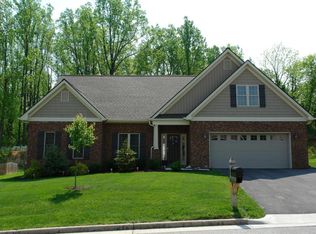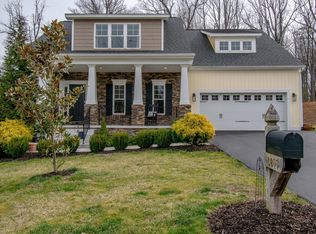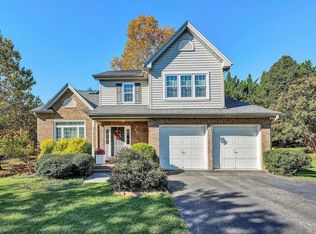Sold for $305,000
$305,000
5909 Raintree Rd, Roanoke, VA 24018
3beds
1,522sqft
Single Family Residence
Built in 1957
1.84 Acres Lot
$309,200 Zestimate®
$200/sqft
$2,211 Estimated rent
Home value
$309,200
$294,000 - $325,000
$2,211/mo
Zestimate® history
Loading...
Owner options
Explore your selling options
What's special
Welcome to Parkway Living -- A Private Retreat in South Roanoke County. Tucked away on nearly 2 private acres and surrounded by mature woods, this beautifully updated 3-bedroom, 1.5-bath ranch offers the perfect blend of comfort, seclusion, and convenience. Located directly across from the Blue Ridge Parkway's Mason's Knob Overlook, you'll enjoy peaceful living with nature at your doorstep--all while being just minutes from town.Step inside to find a warm and inviting layout with finished hardwood floors, a bright updated kitchen featuring new stainless steel appliances, and plenty of natural light throughout. Additional updates include new PEX plumbing and a replaced horizontal water line, giving peace of mind for years to come.With 1,500 square feet of living space, a spacious yard, and unbeatable access to hiking, biking, and scenic overlooks, this home is perfect for those seeking privacy without sacrificing convenience.
Don't miss this rare opportunity to own a private retreat in sought-after South Roanoke County. Schedule your tour today!
Zillow last checked: 8 hours ago
Listing updated: August 29, 2025 at 04:45am
Listed by:
TONY CROUCH 540-312-3897,
MAC WESTLAND REAL ESTATE GROUP,
SARAH CROUCH 540-815-9865
Bought with:
DAVID MITCHELL JEARLS, 0225216090
MKB, REALTORS(r)
Source: RVAR,MLS#: 919242
Facts & features
Interior
Bedrooms & bathrooms
- Bedrooms: 3
- Bathrooms: 2
- Full bathrooms: 1
- 1/2 bathrooms: 1
Bedroom 1
- Level: E
Bedroom 2
- Level: E
Bedroom 3
- Level: E
Den
- Level: L
Dining area
- Level: E
Kitchen
- Level: E
Laundry
- Level: L
Living room
- Level: E
Heating
- Forced Air Oil
Cooling
- Has cooling: Yes
Appliances
- Included: Dishwasher, Microwave, Electric Range, Refrigerator
Features
- Storage
- Flooring: Ceramic Tile, Wood
- Has basement: Yes
- Number of fireplaces: 1
- Fireplace features: Living Room
Interior area
- Total structure area: 2,288
- Total interior livable area: 1,522 sqft
- Finished area above ground: 1,144
- Finished area below ground: 378
Property
Parking
- Total spaces: 1
- Parking features: Attached Carport, Paved, Off Street
- Has carport: Yes
- Covered spaces: 1
- Has uncovered spaces: Yes
Features
- Has view: Yes
Lot
- Size: 1.84 Acres
- Features: Varied
Details
- Parcel number: 096.020132.000000
Construction
Type & style
- Home type: SingleFamily
- Architectural style: Ranch
- Property subtype: Single Family Residence
Materials
- Brick
Condition
- Completed
- Year built: 1957
Utilities & green energy
- Electric: 0 Phase
- Water: Well
- Utilities for property: Cable Connected
Community & neighborhood
Location
- Region: Roanoke
- Subdivision: N/A
Other
Other facts
- Road surface type: Paved
Price history
| Date | Event | Price |
|---|---|---|
| 8/27/2025 | Sold | $305,000-4.7%$200/sqft |
Source: | ||
| 8/1/2025 | Pending sale | $319,950$210/sqft |
Source: | ||
| 7/29/2025 | Price change | $319,950-3%$210/sqft |
Source: | ||
| 7/16/2025 | Listed for sale | $329,950+86.4%$217/sqft |
Source: | ||
| 8/7/2020 | Sold | $177,000+1.2%$116/sqft |
Source: | ||
Public tax history
| Year | Property taxes | Tax assessment |
|---|---|---|
| 2025 | $2,200 +7.9% | $213,600 +9% |
| 2024 | $2,038 +8.2% | $196,000 +10.3% |
| 2023 | $1,884 +1.4% | $177,700 +4.3% |
Find assessor info on the county website
Neighborhood: 24018
Nearby schools
GreatSchools rating
- 7/10Back Creek Elementary SchoolGrades: PK-5Distance: 2.4 mi
- 8/10Cave Spring Middle SchoolGrades: 6-8Distance: 1.4 mi
- 8/10Cave Spring High SchoolGrades: 9-12Distance: 1.9 mi
Schools provided by the listing agent
- Elementary: Back Creek
- Middle: Cave Spring
- High: Cave Spring
Source: RVAR. This data may not be complete. We recommend contacting the local school district to confirm school assignments for this home.
Get pre-qualified for a loan
At Zillow Home Loans, we can pre-qualify you in as little as 5 minutes with no impact to your credit score.An equal housing lender. NMLS #10287.
Sell for more on Zillow
Get a Zillow Showcase℠ listing at no additional cost and you could sell for .
$309,200
2% more+$6,184
With Zillow Showcase(estimated)$315,384


