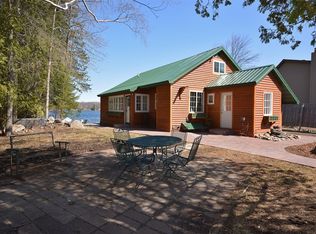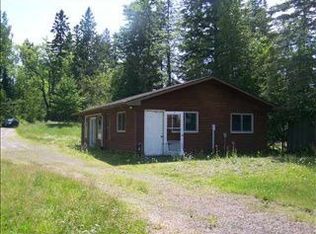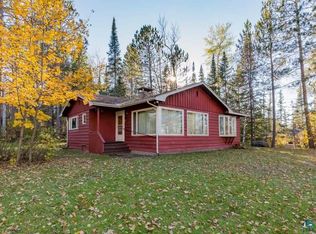Sold for $609,000
$609,000
5909 S Pike Lake Rd, Duluth, MN 55811
4beds
1,344sqft
Single Family Residence
Built in 1959
0.75 Acres Lot
$665,000 Zestimate®
$453/sqft
$2,073 Estimated rent
Home value
$665,000
$572,000 - $771,000
$2,073/mo
Zestimate® history
Loading...
Owner options
Explore your selling options
What's special
Dreaming of MN LAKE LIFE but still wanting to be close to town? Here's your RARE chance to own a home on PIKE LAKE! This one level, 4 BEDROOM home offers gorgeous LAKE VIEWS & a very gentle slope leading to the lake with 96 feet of frontage! The kitchen & living area are open concept & the bathroom is ample size offering a dual sink vanity. Outbuildings include a 2 car garage and a beautiful gazebo! Imagine waking up to the call of loons & ending your day with breathtaking sunsets. Pike Lake is great for boating, swimming, fishing & any water sport you can dream of! Boat up to the Pike Lake Golf & Beach Club to grab a bite or to play in one of their many sports leagues. Gas, grocery & restaurants are within a 5 minute drive! Pike Lake has a maximum depth of 60' & is approximately 488 acres. This one owner home has been in the same family for over 65 years! Act fast & you could be in it before summers end!
Zillow last checked: 8 hours ago
Listing updated: September 08, 2025 at 04:23pm
Listed by:
Christi Pionk Slattengren 218-590-2844,
Messina & Associates Real Estate
Bought with:
Scott Pavelski, MN 40506563|WI 70703-94
Adolphson Real Estate
Source: Lake Superior Area Realtors,MLS#: 6114598
Facts & features
Interior
Bedrooms & bathrooms
- Bedrooms: 4
- Bathrooms: 1
- Full bathrooms: 1
- Main level bedrooms: 1
Primary bedroom
- Description: The primary bedroom has lake views
- Level: Main
- Area: 139.27 Square Feet
- Dimensions: 11.5 x 12.11
Bedroom
- Level: Main
- Area: 134.93 Square Feet
- Dimensions: 10.3 x 13.1
Bedroom
- Level: Main
- Area: 101.01 Square Feet
- Dimensions: 9.1 x 11.1
Bedroom
- Level: Main
- Area: 93.27 Square Feet
- Dimensions: 8.11 x 11.5
Bathroom
- Description: Dual sink vanity
- Level: Main
- Area: 55.2 Square Feet
- Dimensions: 6.9 x 8
Kitchen
- Description: Kitchen updated in 2007
- Level: Main
- Area: 185.44 Square Feet
- Dimensions: 12.2 x 15.2
Laundry
- Level: Main
- Area: 33.37 Square Feet
- Dimensions: 4.7 x 7.1
Living room
- Description: Large picture window with Lake views
- Level: Main
- Area: 255.3 Square Feet
- Dimensions: 11.5 x 22.2
Heating
- Boiler, Natural Gas
Appliances
- Included: Water Heater-Gas, Dishwasher, Microwave, Range, Refrigerator
- Laundry: Main Level, Dryer Hook-Ups, Washer Hookup
Features
- Eat In Kitchen
- Flooring: Tiled Floors
- Windows: Vinyl Windows, Wood Frames
- Has basement: No
- Has fireplace: No
Interior area
- Total interior livable area: 1,344 sqft
- Finished area above ground: 1,344
- Finished area below ground: 0
Property
Parking
- Total spaces: 2
- Parking features: Gravel, Off Street, Detached
- Garage spaces: 2
- Has uncovered spaces: Yes
Features
- Has view: Yes
- View description: Inland Lake
- Has water view: Yes
- Water view: Lake
- Waterfront features: Inland Lake, Waterfront Access(Private), Shoreline Characteristics(Gravel)
- Body of water: Pike
- Frontage length: 96
Lot
- Size: 0.75 Acres
- Dimensions: 340 x 96
- Features: Level
Details
- Additional structures: Gazebo
- Foundation area: 1296
- Parcel number: 380001007260
Construction
Type & style
- Home type: SingleFamily
- Architectural style: Ranch
- Property subtype: Single Family Residence
Materials
- Other, Frame/Wood
- Roof: Asphalt Shingle
Condition
- Previously Owned
- Year built: 1959
Utilities & green energy
- Electric: Lake Country Power
- Sewer: Public Sewer
- Water: Artesian
Community & neighborhood
Location
- Region: Duluth
Other
Other facts
- Listing terms: Cash,Conventional
- Road surface type: Paved
Price history
| Date | Event | Price |
|---|---|---|
| 7/24/2024 | Sold | $609,000+14.9%$453/sqft |
Source: | ||
| 7/2/2024 | Pending sale | $529,900$394/sqft |
Source: | ||
| 6/28/2024 | Listed for sale | $529,900$394/sqft |
Source: | ||
Public tax history
| Year | Property taxes | Tax assessment |
|---|---|---|
| 2024 | $3,498 -13.5% | $372,200 +12.3% |
| 2023 | $4,044 +6.8% | $331,500 -8.6% |
| 2022 | $3,786 +2.3% | $362,700 +18.6% |
Find assessor info on the county website
Neighborhood: 55811
Nearby schools
GreatSchools rating
- 8/10Pike Lake Elementary SchoolGrades: K-5Distance: 1.1 mi
- 6/10A.I. Jedlicka Middle SchoolGrades: 6-8Distance: 8.8 mi
- 9/10Proctor Senior High SchoolGrades: 9-12Distance: 8.8 mi
Get pre-qualified for a loan
At Zillow Home Loans, we can pre-qualify you in as little as 5 minutes with no impact to your credit score.An equal housing lender. NMLS #10287.
Sell for more on Zillow
Get a Zillow Showcase℠ listing at no additional cost and you could sell for .
$665,000
2% more+$13,300
With Zillow Showcase(estimated)$678,300


