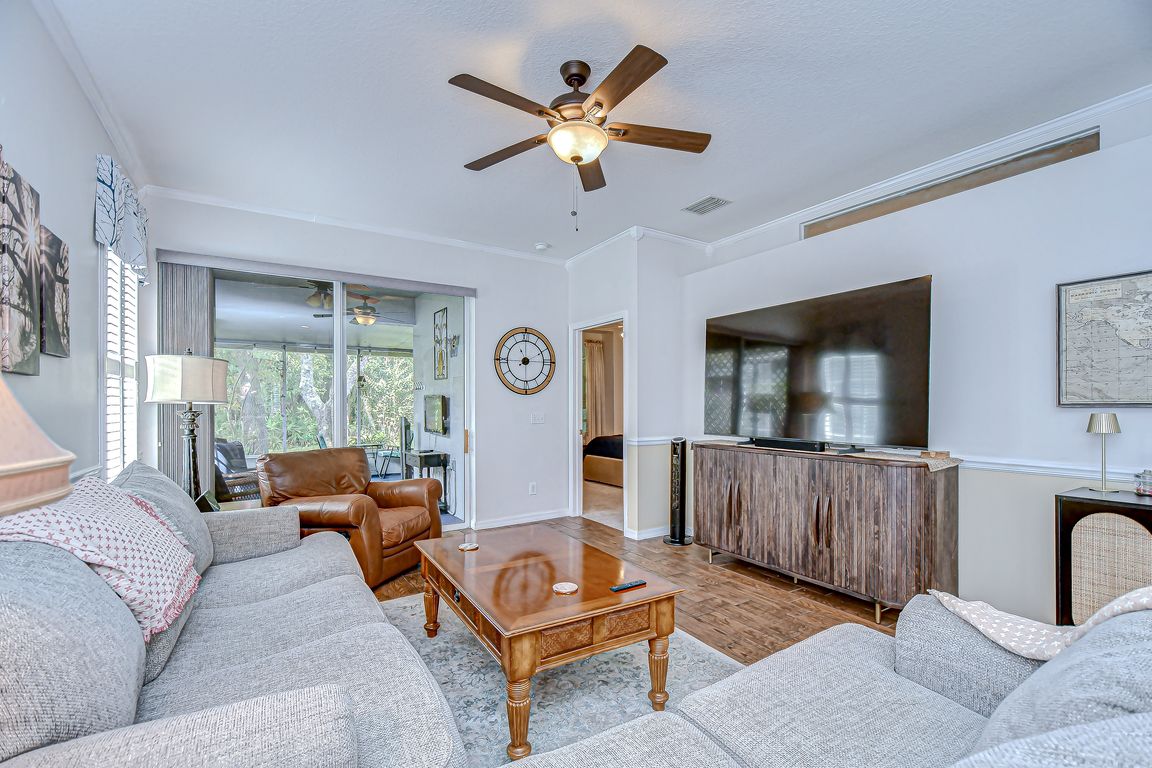Open: Sun 2pm-4pm

For sale
$369,000
2beds
1,544sqft
5909 Sandhill Ridge Dr, Lithia, FL 33547
2beds
1,544sqft
Villa
Built in 2002
4,455 sqft
2 Attached garage spaces
$239 price/sqft
$310 monthly HOA fee
What's special
Resort-style poolsStylish upgradesBreakfast barPrivate community poolGorgeous porcelain wood-look tilePeaceful extended screened lanaiOpen-concept layout
A rare opportunity awaits in the heart of FishHawk Ranch! This beautifully updated villa is tucked inside the gated, maintenance-free enclave of Sandhill Place Village—offering peaceful conservation views, stylish upgrades, and access to one of the area’s most desirable resort-style communities. Step inside to discover an open-concept layout enhanced by gorgeous ...
- 15 days |
- 472 |
- 15 |
Likely to sell faster than
Source: Stellar MLS,MLS#: TB8429268 Originating MLS: Suncoast Tampa
Originating MLS: Suncoast Tampa
Travel times
Living Room
Kitchen
Primary Bedroom
Zillow last checked: 7 hours ago
Listing updated: October 02, 2025 at 10:52am
Listing Provided by:
Brenda Wade 813-655-5333,
SIGNATURE REALTY ASSOCIATES 813-689-3115
Source: Stellar MLS,MLS#: TB8429268 Originating MLS: Suncoast Tampa
Originating MLS: Suncoast Tampa

Facts & features
Interior
Bedrooms & bathrooms
- Bedrooms: 2
- Bathrooms: 2
- Full bathrooms: 2
Rooms
- Room types: Den/Library/Office, Great Room, Utility Room
Primary bedroom
- Features: Walk-In Closet(s)
- Level: First
- Area: 168 Square Feet
- Dimensions: 14x12
Bedroom 2
- Features: Built-in Closet
- Level: First
- Area: 110 Square Feet
- Dimensions: 11x10
Den
- Level: First
- Area: 90 Square Feet
- Dimensions: 10x9
Dinette
- Level: First
- Area: 90 Square Feet
- Dimensions: 10x9
Dining room
- Level: First
- Area: 80 Square Feet
- Dimensions: 10x8
Great room
- Level: First
- Area: 221 Square Feet
- Dimensions: 17x13
Kitchen
- Level: First
- Area: 168 Square Feet
- Dimensions: 14x12
Heating
- Central, Electric
Cooling
- Central Air
Appliances
- Included: Dishwasher, Disposal, Electric Water Heater, Microwave, Range, Range Hood
- Laundry: Inside, Laundry Room
Features
- Ceiling Fan(s), Crown Molding, Eating Space In Kitchen, High Ceilings, Open Floorplan, Primary Bedroom Main Floor, Solid Surface Counters, Solid Wood Cabinets, Split Bedroom, Thermostat, Walk-In Closet(s)
- Flooring: Carpet, Porcelain Tile
- Doors: Sliding Doors
- Windows: Shutters, Window Treatments
- Has fireplace: No
Interior area
- Total structure area: 2,142
- Total interior livable area: 1,544 sqft
Video & virtual tour
Property
Parking
- Total spaces: 2
- Parking features: Garage - Attached
- Attached garage spaces: 2
Features
- Levels: One
- Stories: 1
- Patio & porch: Rear Porch, Screened
- Exterior features: Private Mailbox, Sidewalk
- Has view: Yes
- View description: Trees/Woods
Lot
- Size: 4,455 Square Feet
- Dimensions: 33 x 135
- Features: Conservation Area, In County, Landscaped, Sidewalk
- Residential vegetation: Mature Landscaping, Oak Trees, Wooded
Details
- Parcel number: U2930215XK00004100002.0
- Zoning: PD
- Special conditions: None
Construction
Type & style
- Home type: SingleFamily
- Property subtype: Villa
Materials
- Block, Stucco
- Foundation: Slab
- Roof: Shingle
Condition
- New construction: No
- Year built: 2002
Utilities & green energy
- Sewer: Public Sewer
- Water: Public
- Utilities for property: BB/HS Internet Available, Cable Connected, Electricity Connected, Fiber Optics, Natural Gas Connected, Phone Available, Public, Sewer Connected, Sprinkler Recycled, Street Lights, Underground Utilities, Water Connected
Community & HOA
Community
- Features: Clubhouse, Deed Restrictions, Dog Park, Fitness Center, Gated Community - No Guard, Irrigation-Reclaimed Water, Park, Playground, Pool, Sidewalks, Tennis Court(s)
- Security: Gated Community, Security Gate
- Senior community: Yes
- Subdivision: FISHHAWK RANCH PH 2 PRCL
HOA
- Has HOA: Yes
- Services included: Common Area Taxes, Community Pool, Maintenance Structure, Maintenance Grounds, Pool Maintenance, Security
- HOA fee: $310 monthly
- HOA name: Excelsior Community - Christina Bello
- HOA phone: 888-722-6669
- Second HOA name: Grand Manor
- Pet fee: $0 monthly
Location
- Region: Lithia
Financial & listing details
- Price per square foot: $239/sqft
- Tax assessed value: $272,534
- Annual tax amount: $3,159
- Date on market: 9/19/2025
- Listing terms: Cash,Conventional,FHA,VA Loan
- Ownership: Fee Simple
- Total actual rent: 0
- Electric utility on property: Yes
- Road surface type: Paved