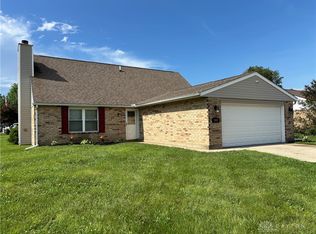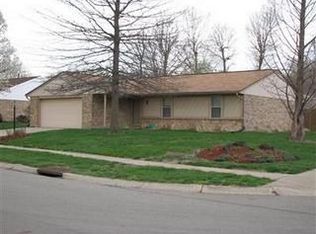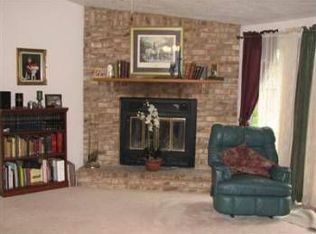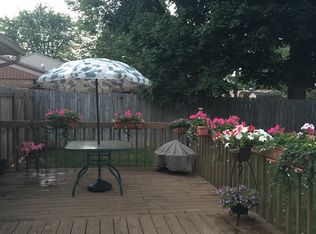Sold for $280,000 on 06/27/25
$280,000
5909 Timbergate Trl, Dayton, OH 45424
3beds
1,986sqft
Single Family Residence
Built in 1985
8,712 Square Feet Lot
$284,600 Zestimate®
$141/sqft
$1,851 Estimated rent
Home value
$284,600
$262,000 - $310,000
$1,851/mo
Zestimate® history
Loading...
Owner options
Explore your selling options
What's special
*Welcome Home to 5909 Timbergate Trail* a comfortable 3 bedroom/2 full bathroom brick ranch in prime Huber Heights location - close to WPAFB, restaurants, shopping, YMCA & I70 highway access. Tucked away on a quiet tree-lined street, the attractive curb appeal of this home will impress! With beautiful low-maintenance landscaping, the freshly painted fence leads to an inviting breezeway and glass storm door. Spacious entrance welcomes into the easy and smooth flow of the home. Down the hall to the right, the 3 spacious bedrooms all offer great closet space, natural light and overhead ceiling light/fans. Primary bedroom has walk-in closet and ensuite bathroom. Hallway bathroom has tub shower with adjustable water pressure shower head and tile flooring. Kitchen offers lovely oak cabinetry, tasteful tile backsplash that highlights the gorgeous Granite countertops, bar-top seating, LED recessed lighting and large pantry. Newer stainless-steel appliances convey and are only a few years old. Laundry/utility room (with conveying washer/dryer set) is right off of kitchen for close convenience. The high vaulted ceiling with exposed wooden beam adds to the spacious feel of the large living room. Brick fireplace has beautiful mantel and provides warmth and ambiance to the whole living space. Behind gorgeous glass double doors, a wet bar closet with exposed shelving creates a fun entertaining hub. French doors open to a great sized morning room with an abundance of windows and skylights that provide tons of natural light. Sliding glass door leads to private, fenced-in backyard that includes a fire pit and garden house shed. The large concrete patio is perfect for mornings with coffee or evenings spent relaxing outside. All of the big-ticket items have been recently updated: Brand New Water Heater - 2025. New Stove & Refrigerator - 2024. New Roof & Gutters - 2023. New HVAC - 2020. Updated Electrical Panel - 2020. Radon Mitigation. Don't wait - check out this amazing home today!
Zillow last checked: 8 hours ago
Listing updated: June 28, 2025 at 10:34am
Listed by:
Dana Kilian (937)748-5500,
Coldwell Banker Heritage
Bought with:
Denise Martin, 2020000150
Bella Realty Group
Robert Martin, 2023001509
Bella Realty Group
Source: DABR MLS,MLS#: 934730 Originating MLS: Dayton Area Board of REALTORS
Originating MLS: Dayton Area Board of REALTORS
Facts & features
Interior
Bedrooms & bathrooms
- Bedrooms: 3
- Bathrooms: 2
- Full bathrooms: 2
- Main level bathrooms: 2
Primary bedroom
- Level: Main
- Dimensions: 20 x 14
Bedroom
- Level: Main
- Dimensions: 12 x 10
Bedroom
- Level: Main
- Dimensions: 10 x 9
Dining room
- Level: Main
- Dimensions: 11 x 10
Entry foyer
- Level: Main
- Dimensions: 9 x 6
Florida room
- Level: Main
- Dimensions: 20 x 12
Kitchen
- Level: Main
- Dimensions: 11 x 10
Living room
- Level: Main
- Dimensions: 23 x 16
Heating
- Forced Air, Natural Gas
Cooling
- Central Air
Appliances
- Included: Dryer, Dishwasher, Microwave, Range, Refrigerator, Washer, Gas Water Heater
Features
- Wet Bar, Ceiling Fan(s), Granite Counters, High Speed Internet, Pantry, Vaulted Ceiling(s), Bar, Walk-In Closet(s)
- Number of fireplaces: 1
- Fireplace features: One, Gas
Interior area
- Total structure area: 1,986
- Total interior livable area: 1,986 sqft
Property
Parking
- Total spaces: 2
- Parking features: Attached, Garage, Two Car Garage, Garage Door Opener
- Attached garage spaces: 2
Features
- Levels: One
- Stories: 1
- Patio & porch: Patio
- Exterior features: Fence, Patio, Storage
Lot
- Size: 8,712 sqft
- Dimensions: 72 x 120
Details
- Additional structures: Shed(s)
- Parcel number: P70005120038
- Zoning: Residential
- Zoning description: Residential
Construction
Type & style
- Home type: SingleFamily
- Architectural style: Ranch
- Property subtype: Single Family Residence
Materials
- Brick, Vinyl Siding
- Foundation: Slab
Condition
- Year built: 1985
Utilities & green energy
- Sewer: Storm Sewer
- Water: Public
- Utilities for property: Natural Gas Available, Sewer Available, Water Available, Cable Available
Community & neighborhood
Security
- Security features: Smoke Detector(s)
Location
- Region: Dayton
- Subdivision: Herbert C Huber 58 Sec 58
Other
Other facts
- Listing terms: Conventional,FHA,VA Loan
Price history
| Date | Event | Price |
|---|---|---|
| 6/27/2025 | Sold | $280,000+0%$141/sqft |
Source: | ||
| 5/23/2025 | Pending sale | $279,900$141/sqft |
Source: DABR MLS #934730 | ||
| 5/23/2025 | Contingent | $279,900$141/sqft |
Source: | ||
| 5/21/2025 | Listed for sale | $279,900+80.7%$141/sqft |
Source: | ||
| 1/17/2017 | Sold | $154,900+1.3%$78/sqft |
Source: Public Record | ||
Public tax history
| Year | Property taxes | Tax assessment |
|---|---|---|
| 2024 | $4,291 +3.6% | $81,390 |
| 2023 | $4,143 +10.9% | $81,390 +42% |
| 2022 | $3,735 -0.3% | $57,300 |
Find assessor info on the county website
Neighborhood: 45424
Nearby schools
GreatSchools rating
- 6/10Charles Huber Elementary SchoolGrades: K-6Distance: 2.1 mi
- 2/10Weisenborn Middle SchoolGrades: 7-8Distance: 2.7 mi
- 4/10Wayne High SchoolGrades: 9-12Distance: 2.4 mi
Schools provided by the listing agent
- District: Huber Heights
Source: DABR MLS. This data may not be complete. We recommend contacting the local school district to confirm school assignments for this home.

Get pre-qualified for a loan
At Zillow Home Loans, we can pre-qualify you in as little as 5 minutes with no impact to your credit score.An equal housing lender. NMLS #10287.
Sell for more on Zillow
Get a free Zillow Showcase℠ listing and you could sell for .
$284,600
2% more+ $5,692
With Zillow Showcase(estimated)
$290,292


