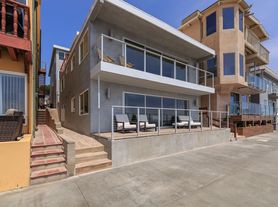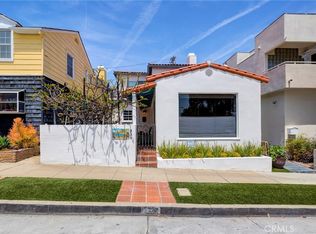Experience luxury coastal living at its finest in this beautiful Manhattan Beach home, ideally located in the Tree Section. Designed with warmth and sophistication, this residence offers an open, sun-filled layout that effortlessly connects indoor and outdoor spaces.
The main level features a bright kitchen with custom cabinetry, new Wolf appliances, a Sub-Zero refrigerator, and a spacious island that opens to the dining and living areas. Large windows and glass doors invite ocean breezes and natural light throughout. The living room is anchored by a striking fireplace, creating a comfortable setting for everyday living or entertaining.
Upstairs, the serene primary suite offers vaulted ceilings, a private balcony, and an ensuite bathroom with elegant finishes. Additional bedrooms are thoughtfully designed for guest or family use, while flexible spaces provide options for an office or media room.
Every detail has been considered for modern living, including a premium washer and dryer, whole-house water filtration and softener systems, an EV charger, four mounted TVs, and a garage refrigerator. The home is also equipped with an automatic gas shutoff valve, a water leak detection system, Nest A/C, a Nest-ready camera setup, an ADT-ready security system, and a Sonos-ready sound system.
Outside, enjoy a larger-than-average, professionally landscaped yard with a relaxing Jacuzzi, perfect for entertaining or unwinding at the end of the day. Located just a half mile from downtown and the beach, this home combines coastal charm, comfort, and convenience an exceptional opportunity to experience the best of Manhattan Beach living.
House for rent
$16,900/mo
591 26th St, Manhattan Beach, CA 90266
5beds
3,640sqft
Price may not include required fees and charges.
Singlefamily
Available now
-- Pets
Central air
In unit laundry
4 Attached garage spaces parking
Central, fireplace
What's special
Striking fireplacePrivate balconyProfessionally landscaped yardFlexible spacesSpacious islandSerene primary suiteRelaxing jacuzzi
- 17 days |
- -- |
- -- |
Travel times
Looking to buy when your lease ends?
Consider a first-time homebuyer savings account designed to grow your down payment with up to a 6% match & a competitive APY.
Facts & features
Interior
Bedrooms & bathrooms
- Bedrooms: 5
- Bathrooms: 5
- Full bathrooms: 3
- 3/4 bathrooms: 1
- 1/2 bathrooms: 1
Rooms
- Room types: Dining Room, Family Room
Heating
- Central, Fireplace
Cooling
- Central Air
Appliances
- Included: Dishwasher, Freezer, Microwave, Refrigerator
- Laundry: In Unit, Inside, Upper Level
Features
- Bedroom on Main Level, Breakfast Bar, Built-in Features, High Ceilings, Primary Suite, Recessed Lighting, Separate/Formal Dining Room, Sunken Living Room, Two Story Ceilings, Walk-In Closet(s), Wet Bar
- Flooring: Wood
- Has fireplace: Yes
Interior area
- Total interior livable area: 3,640 sqft
Video & virtual tour
Property
Parking
- Total spaces: 4
- Parking features: Attached, Driveway, Garage, Covered
- Has attached garage: Yes
- Details: Contact manager
Features
- Stories: 2
- Exterior features: Contact manager
- Has view: Yes
- View description: Contact manager
Details
- Parcel number: 4177001014
Construction
Type & style
- Home type: SingleFamily
- Property subtype: SingleFamily
Condition
- Year built: 2001
Community & HOA
Location
- Region: Manhattan Beach
Financial & listing details
- Lease term: Negotiable
Price history
| Date | Event | Price |
|---|---|---|
| 10/15/2025 | Listed for rent | $16,900$5/sqft |
Source: CRMLS #SB25239375 | ||
| 3/18/2020 | Sold | $3,200,000+3.2%$879/sqft |
Source: Public Record | ||
| 1/30/2020 | Pending sale | $3,100,000$852/sqft |
Source: Vista Sotheby's International Realty #crmls;SB20016048 | ||
| 1/24/2020 | Listed for sale | $3,100,000+70.8%$852/sqft |
Source: Vista Sotheby's Realty #SB20016048 | ||
| 3/31/2011 | Sold | $1,815,000-3.4%$499/sqft |
Source: Public Record | ||

