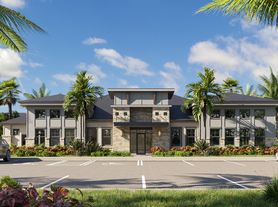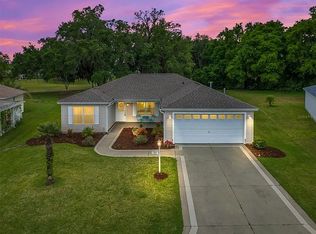Welcome to this stunning, unfurnished 3-bedroom, 2-bathroom Designer Gardenia floor plan in the heart of the Village of Amelia. This home features a 2-car garage and an indoor laundry room with a washer and dryer. You'll love the convenience of being just a short walk to the Amelia Neighborhood Recreation Center, where you can enjoy the adult pool and nearby mailboxes. Inside, there's no carpet to worry about only beautiful laminate flooring in the living, dining, and bedrooms, while the rest of the home features stylish tile. The kitchen is a chef's dream, with white cabinets, quartz countertops, stainless steel appliances, a breakfast bar, and an eat-in area perfect for casual meals. The split floor plan ensures privacy, with the primary bedroom offering direct access to the lanai, two walk-in closets, and an en-suite bathroom that boasts double granite vanities, a tiled walk-in shower, a private water closet, and a linen closet. The enclosed lanai adds extra living space, complete with a tiled floor, full-length glass sliders, and a mini-split system for heating and cooling. The second bathroom includes a tub/shower combo, ideal for guests. Outside, you'll find an oversized lot providing plenty of space between neighbors, creating a peaceful outdoor retreat with a pergola-covered back patio and lush tropical landscaping. This centrally located gem is just minutes away from the vibrant town squares. Lake Sumter Landing is a short 5-minute drive (2.4 miles), Spanish Springs Town Square is 12 minutes away (5.1 miles), and Brownwood Paddock Square is just 13 minutes (6.6 miles). Each offers nightly entertainment and plenty of shopping and dining options. The Villages is a 55-plus community, so no full-time occupants under the age of 19 are allowed. A non-refundable application fee applies. The home is non-smoking, and pets are not permitted. Tenant responsibilities include paying the electric bill (set up in the tenant's name) and the water bill, which is paid directly to the owner. A security deposit equal to two months' rent is required prior to move-in. The Villages Guest ID is available once your driver's license reflects the home address.
House for rent
$3,100/mo
591 Allenwood Loop, The Villages, FL 32162
3beds
1,927sqft
Price may not include required fees and charges.
Singlefamily
Available now
No pets
Central air
In unit laundry
2 Attached garage spaces parking
Central
What's special
Stylish tileEnclosed lanaiBreakfast barQuartz countertopsIndoor laundry roomLush tropical landscapingPergola-covered back patio
- 16 days |
- -- |
- -- |
Travel times
Zillow can help you save for your dream home
With a 6% savings match, a first-time homebuyer savings account is designed to help you reach your down payment goals faster.
Offer exclusive to Foyer+; Terms apply. Details on landing page.
Facts & features
Interior
Bedrooms & bathrooms
- Bedrooms: 3
- Bathrooms: 2
- Full bathrooms: 2
Heating
- Central
Cooling
- Central Air
Appliances
- Included: Dishwasher, Dryer, Microwave, Range, Refrigerator, Washer
- Laundry: In Unit, Inside
Features
- Cathedral Ceiling(s), Living Room/Dining Room Combo
Interior area
- Total interior livable area: 1,927 sqft
Video & virtual tour
Property
Parking
- Total spaces: 2
- Parking features: Attached, Covered
- Has attached garage: Yes
- Details: Contact manager
Accessibility
- Accessibility features: Disabled access
Features
- Stories: 1
- Exterior features: Cathedral Ceiling(s), Clubhouse, Electric Water Heater, Golf Carts OK, Grounds Care included in rent, Handicap Modified, Heating system: Central, Inside, Kelly Roth, Living Room/Dining Room Combo, Pets - No, Pool
Details
- Parcel number: D25P018
Construction
Type & style
- Home type: SingleFamily
- Property subtype: SingleFamily
Condition
- Year built: 2007
Community & HOA
Community
- Features: Clubhouse
- Senior community: Yes
Location
- Region: The Villages
Financial & listing details
- Lease term: Contact For Details
Price history
| Date | Event | Price |
|---|---|---|
| 10/3/2025 | Listed for rent | $3,100$2/sqft |
Source: Stellar MLS #O6349167 | ||
| 9/8/2025 | Sold | $500,000-1.8%$259/sqft |
Source: | ||
| 8/11/2025 | Pending sale | $509,000$264/sqft |
Source: | ||
| 6/30/2025 | Listed for sale | $509,000+1.8%$264/sqft |
Source: | ||
| 7/25/2024 | Sold | $500,000+71.5%$259/sqft |
Source: Public Record | ||

