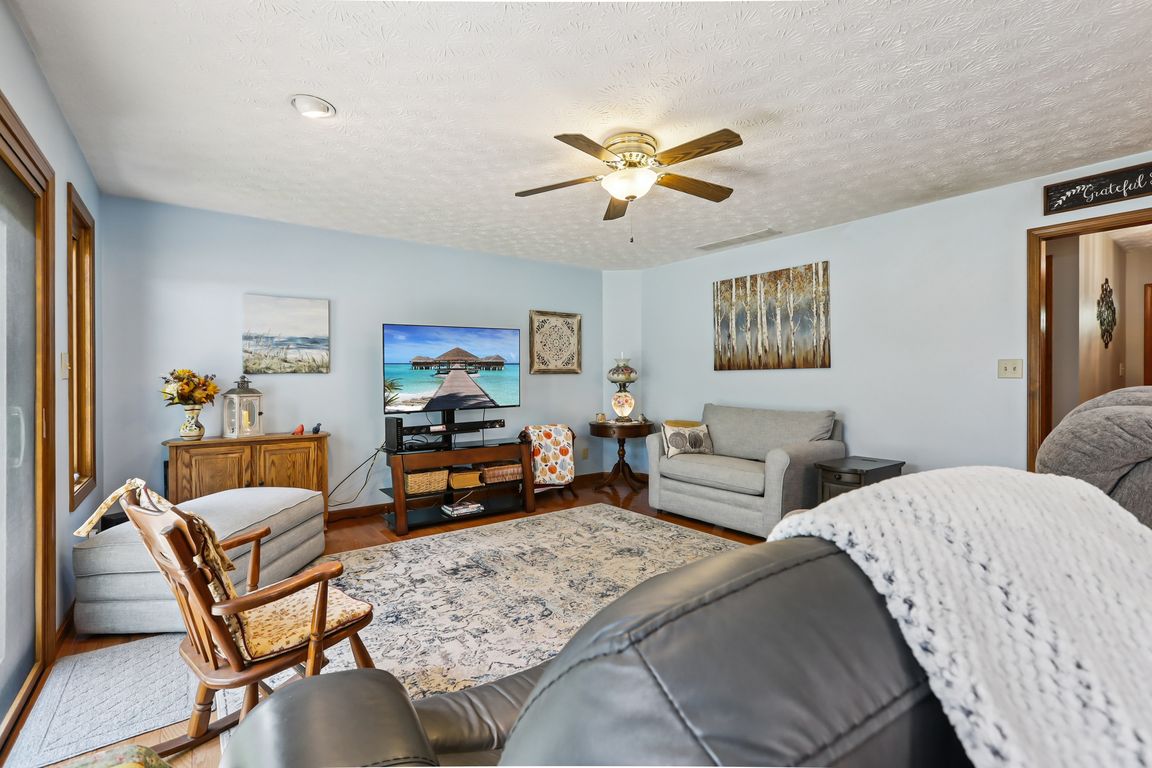
Pending
$339,000
3beds
1,480sqft
591 Crestpoint Ln, Plainfield, IN 46168
3beds
1,480sqft
Residential, single family residence
Built in 1992
0.56 Acres
2 Attached garage spaces
$229 price/sqft
What's special
This move-in ready home invites you to enjoy everything Plainfield has to offer with no HOA! As soon as you arrive you will notice the immaculate landscaping and welcoming front porch. Stepping inside this lovingly maintained home you will immediately feel drawn to the easy flow of the layout. ...
- 4 days |
- 114 |
- 3 |
Source: MIBOR as distributed by MLS GRID,MLS#: 22064887
Travel times
Living Room
Kitchen
Dining Room
Zillow last checked: 7 hours ago
Listing updated: October 06, 2025 at 03:31pm
Listing Provided by:
Patrick Keller 317-364-5858,
CrestPoint Real Estate
Source: MIBOR as distributed by MLS GRID,MLS#: 22064887
Facts & features
Interior
Bedrooms & bathrooms
- Bedrooms: 3
- Bathrooms: 2
- Full bathrooms: 2
- Main level bathrooms: 2
- Main level bedrooms: 3
Primary bedroom
- Level: Main
- Area: 238 Square Feet
- Dimensions: 14x17
Bedroom 2
- Level: Main
- Area: 154 Square Feet
- Dimensions: 11x14
Bedroom 3
- Level: Main
- Area: 121 Square Feet
- Dimensions: 11x11
Dining room
- Level: Main
- Area: 60 Square Feet
- Dimensions: 6x10
Kitchen
- Level: Main
- Area: 100 Square Feet
- Dimensions: 10x10
Laundry
- Level: Main
- Area: 49 Square Feet
- Dimensions: 7x7
Living room
- Level: Main
- Area: 270 Square Feet
- Dimensions: 18x15
Heating
- Electric, Forced Air
Cooling
- Central Air
Appliances
- Included: Dishwasher, Dryer, Electric Water Heater, Disposal, Microwave, Electric Oven, Refrigerator, Washer, Water Softener Owned
- Laundry: Laundry Room
Features
- Double Vanity, Entrance Foyer, Ceiling Fan(s), High Speed Internet, Eat-in Kitchen, Pantry, Walk-In Closet(s)
- Windows: Wood Work Stained
- Has basement: No
Interior area
- Total structure area: 1,480
- Total interior livable area: 1,480 sqft
Video & virtual tour
Property
Parking
- Total spaces: 2
- Parking features: Attached
- Attached garage spaces: 2
- Details: Garage Parking Other(Garage Door Opener, Service Door)
Features
- Levels: One
- Stories: 1
- Patio & porch: Covered
Lot
- Size: 0.56 Acres
- Features: Curbs, Sidewalks, Street Lights, Mature Trees, Wooded
Details
- Additional structures: Barn Mini
- Parcel number: 321027254008000012
- Horse amenities: None
Construction
Type & style
- Home type: SingleFamily
- Architectural style: Ranch
- Property subtype: Residential, Single Family Residence
Materials
- Wood Brick
- Foundation: Crawl Space
Condition
- New construction: No
- Year built: 1992
Utilities & green energy
- Water: Public
Community & HOA
Community
- Subdivision: Ridge Line Estates
HOA
- Has HOA: No
Location
- Region: Plainfield
Financial & listing details
- Price per square foot: $229/sqft
- Tax assessed value: $276,800
- Annual tax amount: $2,586
- Date on market: 10/4/2025