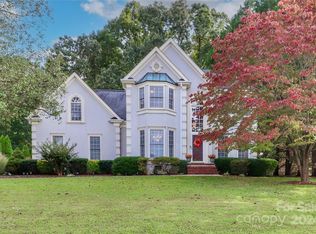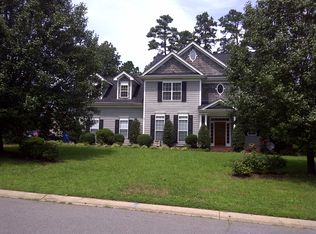Stately home in much sought after Franklin Grove & Mooresville Graded School District. Pride in ownership is apparent throughout. Updated new tile flooring in baths, Kitchen granite w/tile backsplash, Fresh paint throughout, updated light fixtures & refinished hardwoods make this home easy to move right in! Immaculate condition. Large master suite and bonus/4th bedroom. Fenced backyard with patio great for entertaining. Roof replaced recently. Lot backs up to trees for the ultimate in privacy.
This property is off market, which means it's not currently listed for sale or rent on Zillow. This may be different from what's available on other websites or public sources.

