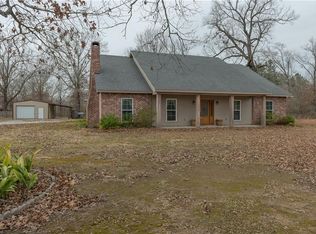Closed
Price Unknown
591 Nation Rd, Deville, LA 71328
3beds
1,983sqft
Single Family Residence
Built in 2016
1 Acres Lot
$386,300 Zestimate®
$--/sqft
$1,798 Estimated rent
Home value
$386,300
$363,000 - $413,000
$1,798/mo
Zestimate® history
Loading...
Owner options
Explore your selling options
What's special
This beautifully designed brick home on a spacious 1-acre lot in the sought-after Buckeye school district. Step inside to find a bright, open floor plan with upgraded finishes throughout. The primary suite includes a tray ceiling, generous walk-in closet, and a spacious bath with a soaking tub, separate shower, and dual vanities. Open kitchen with tons of counter space and gas range (propane)
Durable vinyl plank flooring throughout, Inviting entry nook with built-in bench, beadboard accents, and hooks.
Spacious laundry room and abundant storage. Covered back patio perfect for entertaining or relaxing. Attached two-vehicle carport for convenient covered parking. Heated & Cooled Garage Apartment
Located just behind the home, the fully finished garage apartment provides excellent flex space for guests, home office, extended family or hobbies. Features include: Private entrance, Open layout with kitchenette, bedroom and full bathroom, additional 1000 square feet of Heated and cooled interior. Could be a mother-in-law suite, guest quarters, separate living space, secondary dwelling, multi-generational home, or private suite!
Plenty of parking space on the wide concrete drive.
Zillow last checked: 8 hours ago
Listing updated: December 08, 2025 at 02:47pm
Listed by:
JENNIFER BYRD,
RITCHIE REAL ESTATE
Bought with:
Chasity Hayes, 995714206
CALL THE KELONES REALTY
Source: GCLRA,MLS#: 2515263Originating MLS: Greater Central Louisiana REALTORS Association
Facts & features
Interior
Bedrooms & bathrooms
- Bedrooms: 3
- Bathrooms: 2
- Full bathrooms: 2
Primary bedroom
- Level: Lower
- Dimensions: 15'2x19'9
Bedroom
- Level: Lower
- Dimensions: 11x12
Bedroom
- Level: Lower
- Dimensions: 13'3x11
Dining room
- Level: Lower
- Dimensions: 13'5x11'5
Other
- Level: Lower
- Dimensions: 30x35
Living room
- Level: Lower
- Dimensions: 19x18
Heating
- Central
Cooling
- Central Air
Appliances
- Included: Dishwasher
- Laundry: Washer Hookup, Dryer Hookup
Features
- Carbon Monoxide Detector, Granite Counters, Pantry, Stainless Steel Appliances
- Has fireplace: No
- Fireplace features: None
Interior area
- Total structure area: 3,861
- Total interior livable area: 1,983 sqft
Property
Parking
- Total spaces: 2
- Parking features: Carport, Two Spaces
- Has carport: Yes
Features
- Levels: One
- Stories: 1
- Patio & porch: Concrete
- Pool features: None
Lot
- Size: 1.00 Acres
- Dimensions: 1.01
- Features: 1 to 5 Acres, Outside City Limits, Rectangular Lot
Details
- Additional structures: Guest House, Shed(s)
- Parcel number: 1220036097
- Special conditions: None
Construction
Type & style
- Home type: SingleFamily
- Architectural style: Acadian
- Property subtype: Single Family Residence
Materials
- Brick Veneer
- Foundation: Slab
- Roof: Shingle
Condition
- Excellent
- Year built: 2016
- Major remodel year: 2016
Utilities & green energy
- Sewer: Septic Tank
- Water: Public
Community & neighborhood
Location
- Region: Deville
- Subdivision: STONE MANOR
Other
Other facts
- Listing agreement: Exclusive Right To Sell
Price history
| Date | Event | Price |
|---|---|---|
| 12/8/2025 | Sold | -- |
Source: GCLRA #2515263 Report a problem | ||
| 11/17/2025 | Contingent | $399,000$201/sqft |
Source: GCLRA #2515263 Report a problem | ||
| 9/22/2025 | Price change | $399,000-4.8%$201/sqft |
Source: GCLRA #2515263 Report a problem | ||
| 9/9/2025 | Price change | $419,000-2.3%$211/sqft |
Source: GCLRA #2515263 Report a problem | ||
| 8/28/2025 | Listed for sale | $429,000$216/sqft |
Source: GCLRA #2515263 Report a problem | ||
Public tax history
| Year | Property taxes | Tax assessment |
|---|---|---|
| 2024 | $2,653 +2.7% | $23,000 +4.1% |
| 2023 | $2,583 -0.4% | $22,100 |
| 2022 | $2,592 +0.9% | $22,100 |
Find assessor info on the county website
Neighborhood: 71328
Nearby schools
GreatSchools rating
- NABuckeye Elementary SchoolGrades: PK-2Distance: 0.6 mi
- 8/10Buckeye High SchoolGrades: 6-12Distance: 0.8 mi
- 5/10Hayden R. Lawrence Upper Elementary SchoolGrades: 3-5Distance: 0.6 mi
Schools provided by the listing agent
- Elementary: Buckeye
- Middle: HR Lawrence
- High: Buckeye
Source: GCLRA. This data may not be complete. We recommend contacting the local school district to confirm school assignments for this home.
