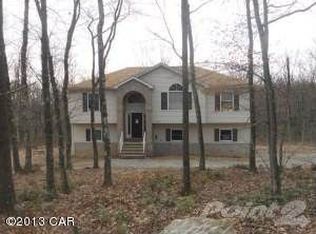Sold for $375,000
$375,000
591 Poplar Creek Rd, Effort, PA 18330
4beds
3,699sqft
Single Family Residence
Built in 2003
1.02 Acres Lot
$403,700 Zestimate®
$101/sqft
$3,366 Estimated rent
Home value
$403,700
$335,000 - $488,000
$3,366/mo
Zestimate® history
Loading...
Owner options
Explore your selling options
What's special
Location in Birch Brier Estates is this spacious center hall colonial home that offers incredible floorplan and options to expand the living space into the walk-up attic and the walk-out basement! The main floor which is centered around the two story foyer includes a formal dining room, large eat-in kitchen, office, access to the deck and more. With modern flooring styles and wall colors that are neutral but also have contrast with the bold colors that add a touch of personality. The large kitchen offers an abundance of cabinetry, center island, stainless steel appliances and compliment the flooring perfectly. Upstairs the laundry and all 4 bedrooms including the primary with jetted bathtub. This is an amazing home that you do not want to miss, schedule your tour today!
Zillow last checked: 8 hours ago
Listing updated: August 12, 2025 at 08:32am
Listed by:
Jason Freeby 908-572-0722,
Keller Williams Real Estate - Northampton Co
Bought with:
Gregory J Weidenbaum, RM425149
Redstone Run Realty, LLC - Stroudsburg
Source: PMAR,MLS#: PM-113669
Facts & features
Interior
Bedrooms & bathrooms
- Bedrooms: 4
- Bathrooms: 3
- Full bathrooms: 2
- 1/2 bathrooms: 1
Primary bedroom
- Level: Second
- Area: 273
- Dimensions: 21 x 13
Bedroom 2
- Level: Second
- Area: 96
- Dimensions: 12 x 8
Bedroom 3
- Level: Second
- Area: 130
- Dimensions: 10 x 13
Bedroom 4
- Level: Second
- Area: 130
- Dimensions: 10 x 13
Primary bathroom
- Level: Second
- Area: 120
- Dimensions: 12 x 10
Bathroom 2
- Level: First
- Area: 25
- Dimensions: 5 x 5
Bathroom 3
- Level: Second
- Area: 80
- Dimensions: 10 x 8
Dining room
- Level: First
- Area: 182
- Dimensions: 14 x 13
Family room
- Level: First
- Area: 195
- Dimensions: 15 x 13
Kitchen
- Level: First
- Area: 286
- Dimensions: 13 x 22
Living room
- Level: First
- Area: 285
- Dimensions: 19 x 15
Office
- Level: First
- Area: 96
- Dimensions: 12 x 8
Heating
- Forced Air, Propane
Cooling
- Ceiling Fan(s)
Appliances
- Included: Electric Range, Refrigerator, Water Heater, Dishwasher, Microwave
Features
- Storage
- Flooring: Carpet, Hardwood, Tile
- Basement: Full
- Has fireplace: Yes
- Fireplace features: Family Room
- Common walls with other units/homes: No Common Walls
Interior area
- Total structure area: 5,548
- Total interior livable area: 3,699 sqft
- Finished area above ground: 3,699
- Finished area below ground: 0
Property
Parking
- Total spaces: 2
- Parking features: Garage - Attached
- Attached garage spaces: 2
Features
- Stories: 2
- Patio & porch: Deck
Lot
- Size: 1.02 Acres
- Features: Level, Sloped
Details
- Parcel number: 02.14H.1.35
- Zoning description: Residential
Construction
Type & style
- Home type: SingleFamily
- Architectural style: Colonial
- Property subtype: Single Family Residence
Materials
- Vinyl Siding
- Roof: Asphalt,Fiberglass
Condition
- Year built: 2003
Utilities & green energy
- Sewer: Mound Septic, Septic Tank
- Water: Well
Community & neighborhood
Location
- Region: Effort
- Subdivision: Birch Brier Estates
HOA & financial
HOA
- Has HOA: No
Other
Other facts
- Listing terms: Cash,Conventional
- Road surface type: Paved
Price history
| Date | Event | Price |
|---|---|---|
| 7/31/2024 | Sold | $375,000-12.8%$101/sqft |
Source: PMAR #PM-113669 Report a problem | ||
| 5/15/2024 | Pending sale | $430,000$116/sqft |
Source: | ||
| 4/17/2024 | Price change | $430,000-2.3%$116/sqft |
Source: | ||
| 4/12/2024 | Pending sale | $440,000$119/sqft |
Source: | ||
| 3/21/2024 | Listed for sale | $440,000+151.4%$119/sqft |
Source: | ||
Public tax history
| Year | Property taxes | Tax assessment |
|---|---|---|
| 2025 | $8,353 +5.5% | $249,280 |
| 2024 | $7,917 +4.1% | $249,280 |
| 2023 | $7,609 +2.8% | $249,280 |
Find assessor info on the county website
Neighborhood: 18330
Nearby schools
GreatSchools rating
- 5/10Pleasant Valley Intrmd SchoolGrades: 3-5Distance: 5.1 mi
- 4/10Pleasant Valley Middle SchoolGrades: 6-8Distance: 4.9 mi
- 5/10Pleasant Valley High SchoolGrades: 9-12Distance: 5.2 mi
Get pre-qualified for a loan
At Zillow Home Loans, we can pre-qualify you in as little as 5 minutes with no impact to your credit score.An equal housing lender. NMLS #10287.
Sell with ease on Zillow
Get a Zillow Showcase℠ listing at no additional cost and you could sell for —faster.
$403,700
2% more+$8,074
With Zillow Showcase(estimated)$411,774
