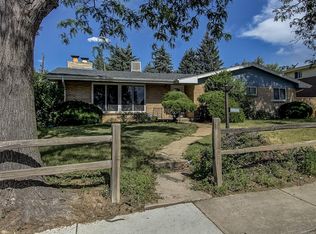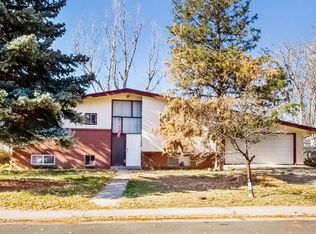Sold for $489,900 on 10/03/23
$489,900
591 Quentin Street, Aurora, CO 80011
4beds
1,803sqft
Single Family Residence
Built in 1961
9,583 Square Feet Lot
$479,800 Zestimate®
$272/sqft
$2,561 Estimated rent
Home value
$479,800
$456,000 - $504,000
$2,561/mo
Zestimate® history
Loading...
Owner options
Explore your selling options
What's special
Discover the pinnacle of modern living in this meticulously updated mid-century Bi-Level home, featuring four bedrooms and two baths. Positioned on an expansive corner lot, this property combines convenience with a touch of luxury, located just a leisurely stroll from Delmar Park, hospitals, shopping, and an array of dining options.
As you enter the open floor plan, an abundance of natural light dances through expansive windows, highlighting the impeccable granite countertops and contemporary stainless steel appliances that grace the updated kitchen. With two spacious living areas, entertaining becomes effortless – gather with loved ones or unwind in these versatile spaces.
Step out onto the covered patio and take in the serene ambiance of the fully fenced, generously-sized backyard. Whether you're relaxing under the open skies or hosting an outdoor gathering, this space provides the perfect backdrop for memorable moments.
The charm of this mid-century gem is harmoniously intertwined with modern comforts. Both baths have been tastefully updated, offering a touch of luxury to your daily routine. The front deck extends a warm welcome, inviting you to experience the embrace of this remarkable home. Seize the opportunity to own a contemporary haven that marries mid-century allure with modern living. This residence stands as a testament to comfort, convenience, and timeless elegance, set against the backdrop of a vibrant and desirable neighborhood. Your dream lifestyle starts here.
Zillow last checked: 8 hours ago
Listing updated: October 03, 2023 at 03:54pm
Listed by:
Kim Kronenberger 303-809-4390 kim@thekronenbergerteam.com,
RE/MAX Professionals
Bought with:
Renee Cohen, 40047647
Coldwell Banker Global Luxury Denver
Source: REcolorado,MLS#: 5189858
Facts & features
Interior
Bedrooms & bathrooms
- Bedrooms: 4
- Bathrooms: 2
- Full bathrooms: 1
- 3/4 bathrooms: 1
Primary bedroom
- Description: Main Level Primary Bedroom
- Level: Upper
- Area: 154 Square Feet
- Dimensions: 11 x 14
Bedroom
- Description: Spacious Secondary Bedroom
- Level: Upper
- Area: 132 Square Feet
- Dimensions: 11 x 12
Bedroom
- Description: Lower Level Bedroom
- Level: Lower
- Area: 99 Square Feet
- Dimensions: 11 x 9
Bedroom
- Description: Lower Level Bedroom
- Level: Lower
- Area: 132 Square Feet
- Dimensions: 11 x 12
Bathroom
- Description: Updated Full Bath
- Level: Upper
- Area: 50 Square Feet
- Dimensions: 10 x 5
Bathroom
- Description: Updated Bath
- Level: Lower
- Area: 28 Square Feet
- Dimensions: 7 x 4
Dining room
- Description: Dining Are Just Off Kitchen
- Level: Upper
- Area: 81 Square Feet
- Dimensions: 9 x 9
Family room
- Description: Second Family Room
- Level: Lower
- Area: 290 Square Feet
- Dimensions: 10 x 29
Great room
- Description: Open To The Kitchen. Luxury Vinyl Plank Flooring
- Level: Upper
- Area: 270 Square Feet
- Dimensions: 15 x 18
Kitchen
- Description: Updated With Elegant Granite Countertops, Stainless Steel Appliances And White, Soft-Close Cabinets
- Level: Upper
- Area: 117 Square Feet
- Dimensions: 9 x 13
Laundry
- Level: Lower
- Area: 100 Square Feet
- Dimensions: 10 x 10
Heating
- Forced Air, Natural Gas
Cooling
- Central Air
Appliances
- Included: Dishwasher, Disposal, Microwave, Range, Refrigerator, Self Cleaning Oven
- Laundry: In Unit
Features
- Ceiling Fan(s), Entrance Foyer, Granite Counters, High Ceilings, High Speed Internet, Open Floorplan, Radon Mitigation System, Smoke Free, Wired for Data
- Flooring: Carpet, Tile, Vinyl
- Windows: Double Pane Windows, Window Coverings
- Has basement: No
Interior area
- Total structure area: 1,803
- Total interior livable area: 1,803 sqft
- Finished area above ground: 1,803
Property
Parking
- Total spaces: 2
- Parking features: Concrete
- Attached garage spaces: 2
Features
- Patio & porch: Covered, Deck, Patio
- Exterior features: Private Yard, Rain Gutters
- Fencing: Full
Lot
- Size: 9,583 sqft
- Features: Corner Lot, Landscaped, Level
Details
- Parcel number: 031138981
- Special conditions: Standard
Construction
Type & style
- Home type: SingleFamily
- Architectural style: Mid-Century Modern
- Property subtype: Single Family Residence
Materials
- Brick, Vinyl Siding
- Foundation: Slab
- Roof: Composition
Condition
- Updated/Remodeled
- Year built: 1961
Utilities & green energy
- Electric: 220 Volts
- Sewer: Public Sewer
- Water: Public
- Utilities for property: Cable Available, Electricity Connected, Internet Access (Wired), Natural Gas Connected, Phone Available
Community & neighborhood
Security
- Security features: Carbon Monoxide Detector(s), Smoke Detector(s)
Location
- Region: Aurora
- Subdivision: Park View Estates
Other
Other facts
- Listing terms: Cash,Conventional,FHA,VA Loan
- Ownership: Individual
- Road surface type: Paved
Price history
| Date | Event | Price |
|---|---|---|
| 10/3/2023 | Sold | $489,900+27.3%$272/sqft |
Source: | ||
| 6/5/2019 | Sold | $384,900+5.5%$213/sqft |
Source: Public Record | ||
| 4/23/2019 | Pending sale | $364,995$202/sqft |
Source: Coldwell Banker Residential Brokerage - North Metro #7248845 | ||
| 4/16/2019 | Listed for sale | $364,995+12.3%$202/sqft |
Source: COLDWELL BANKER RESIDENTIAL 56 #7248845 | ||
| 3/14/2017 | Sold | $325,000-0.8%$180/sqft |
Source: Public Record | ||
Public tax history
| Year | Property taxes | Tax assessment |
|---|---|---|
| 2025 | $3,189 +3.1% | $31,388 -5.7% |
| 2024 | $3,093 +14.2% | $33,279 -10.8% |
| 2023 | $2,708 -3.1% | $37,323 +38.4% |
Find assessor info on the county website
Neighborhood: Lyn Knoll
Nearby schools
GreatSchools rating
- NALyn Knoll Elementary SchoolGrades: PK-5Distance: 0.4 mi
- 4/10Aurora Central High SchoolGrades: PK-12Distance: 0.7 mi
- 3/10Aurora Hills Middle SchoolGrades: 6-8Distance: 1.8 mi
Schools provided by the listing agent
- Elementary: Lyn Knoll
- Middle: South
- High: Aurora Central
- District: Adams-Arapahoe 28J
Source: REcolorado. This data may not be complete. We recommend contacting the local school district to confirm school assignments for this home.
Get a cash offer in 3 minutes
Find out how much your home could sell for in as little as 3 minutes with a no-obligation cash offer.
Estimated market value
$479,800
Get a cash offer in 3 minutes
Find out how much your home could sell for in as little as 3 minutes with a no-obligation cash offer.
Estimated market value
$479,800

