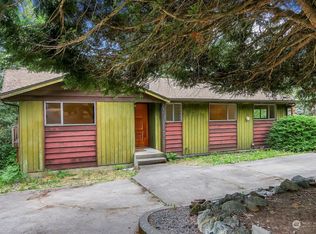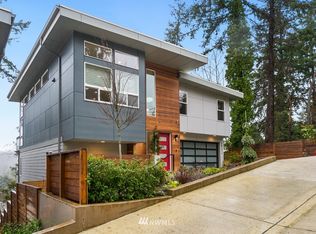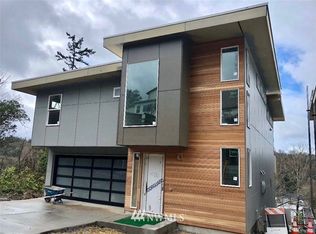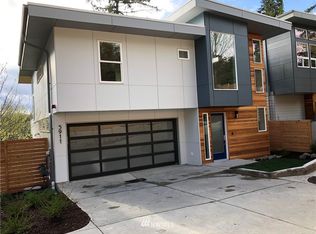Sold
Listed by:
Barb Joseph,
Berkshire Hathaway HS NW
Bought with: Windermere RE West Campus Inc
$695,000
5910 21st Avenue SW, Seattle, WA 98106
4beds
1,820sqft
Single Family Residence
Built in 1955
6,625.48 Square Feet Lot
$693,800 Zestimate®
$382/sqft
$3,515 Estimated rent
Home value
$693,800
$645,000 - $749,000
$3,515/mo
Zestimate® history
Loading...
Owner options
Explore your selling options
What's special
Rare 780 sq ft Detached Gar w/220 pwr, built in work bench, shelving & attic storage. Ideal for collectors, hobbyists, human cave or anyone wanting room to tinker, store or polish that special car. RV parking too. Versatile living options w/two fully finished levels, each w/ kitchen; great for multi-generational households, MIL, roommates, guests or turn it into a duplex. Main flr includes 2 bdrms, full bth, spacious living rm, lrg dining rm w/bay window, plus a large, east facing deck that overlooks the peaceful backyard. Lower level w/ 2 bdrms, 3/4 bath, full kitchen, w/d. Walk out bsmt to partially covered patio w/ hot tub and big level back yard. Potential ADU. Must see inside, house is much larger than it appears to be from the front.
Zillow last checked: 8 hours ago
Listing updated: October 23, 2025 at 04:03am
Listed by:
Barb Joseph,
Berkshire Hathaway HS NW
Bought with:
Kris Verdi, 33164
Windermere RE West Campus Inc
Source: NWMLS,MLS#: 2406212
Facts & features
Interior
Bedrooms & bathrooms
- Bedrooms: 4
- Bathrooms: 2
- Full bathrooms: 1
- 3/4 bathrooms: 1
- Main level bathrooms: 1
- Main level bedrooms: 2
Bedroom
- Level: Main
Bedroom
- Level: Main
Bedroom
- Level: Lower
Bedroom
- Level: Lower
Bathroom full
- Level: Main
Bathroom three quarter
- Level: Lower
Dining room
- Level: Main
Entry hall
- Level: Main
Entry hall
- Level: Lower
Great room
- Level: Lower
Kitchen without eating space
- Level: Main
Kitchen without eating space
- Level: Lower
Living room
- Level: Main
Utility room
- Level: Lower
Heating
- Forced Air, Natural Gas
Cooling
- Forced Air
Appliances
- Included: Dishwasher(s), Disposal, Microwave(s), Refrigerator(s), Stove(s)/Range(s), Garbage Disposal, Water Heater: Tankless, Water Heater Location: S side exterior
Features
- Flooring: Vinyl Plank, Carpet
- Basement: Finished
- Has fireplace: No
Interior area
- Total structure area: 1,820
- Total interior livable area: 1,820 sqft
Property
Parking
- Total spaces: 2
- Parking features: Detached Garage
- Garage spaces: 2
Features
- Levels: One
- Stories: 1
- Entry location: Lower,Main
- Patio & porch: Second Kitchen, Water Heater
Lot
- Size: 6,625 sqft
- Dimensions: 40 x 164
- Features: Paved, Cable TV, Deck
- Topography: Level
- Residential vegetation: Garden Space
Details
- Parcel number: 3438501026
- Zoning: NR3
- Zoning description: Jurisdiction: City
- Special conditions: See Remarks
Construction
Type & style
- Home type: SingleFamily
- Architectural style: Cape Cod
- Property subtype: Single Family Residence
Materials
- Wood Siding
- Foundation: Poured Concrete
- Roof: Composition
Condition
- Good
- Year built: 1955
- Major remodel year: 1989
Utilities & green energy
- Electric: Company: City of Seattle
- Sewer: Sewer Connected, Company: City of Seattle
- Water: Public, Company: City of Seattle
- Utilities for property: Xfinity, Xfinity
Community & neighborhood
Location
- Region: Seattle
- Subdivision: Puget Ridge
Other
Other facts
- Listing terms: Cash Out,Conventional
- Cumulative days on market: 35 days
Price history
| Date | Event | Price |
|---|---|---|
| 9/22/2025 | Sold | $695,000-4.1%$382/sqft |
Source: | ||
| 8/14/2025 | Pending sale | $725,000$398/sqft |
Source: | ||
| 7/11/2025 | Listed for sale | $725,000+142.5%$398/sqft |
Source: | ||
| 5/16/2014 | Sold | $298,930+10.8%$164/sqft |
Source: | ||
| 4/4/2012 | Listing removed | $269,900$148/sqft |
Source: Windermere Real Estate/Wall Street, Inc. #300908 | ||
Public tax history
| Year | Property taxes | Tax assessment |
|---|---|---|
| 2024 | $6,796 +13.3% | $636,000 +9.3% |
| 2023 | $6,000 +6.2% | $582,000 -4.7% |
| 2022 | $5,649 +2.4% | $611,000 +10.9% |
Find assessor info on the county website
Neighborhood: Riverview
Nearby schools
GreatSchools rating
- 4/10Louisa Boren STEM K-8Grades: PK-8Distance: 0.1 mi
- 3/10Chief Sealth High SchoolGrades: 9-12Distance: 1.4 mi
- 6/10Sanislo Elementary SchoolGrades: K-5Distance: 0.7 mi

Get pre-qualified for a loan
At Zillow Home Loans, we can pre-qualify you in as little as 5 minutes with no impact to your credit score.An equal housing lender. NMLS #10287.
Sell for more on Zillow
Get a free Zillow Showcase℠ listing and you could sell for .
$693,800
2% more+ $13,876
With Zillow Showcase(estimated)
$707,676


