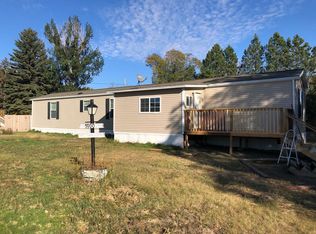Looking for country living right on the edge of the city limits? This 4 bedroom 2 bath split foyer home sits on a 1/2 acre lot in beautiful Trestle Valley. This home has been updated head to toe including the kitchen, bathrooms, lower level windows, doors, flooring, new furnace, water heater and water softener. Also included are wired in surround sound speakers in the living room, washer, dryer and water softener. The 30x40 shop is gas heated with 220v electricity, work bench, 10x12 over head door and a pit for working under your vehicles. The home also features a spacious deck in the backyard to enjoy the summers and a gas stove in the lower level to stay warm during the winter. The Well has new pump and pressure tank and is located through a crawl space on the lower level. Rural water is available from street.
This property is off market, which means it's not currently listed for sale or rent on Zillow. This may be different from what's available on other websites or public sources.

