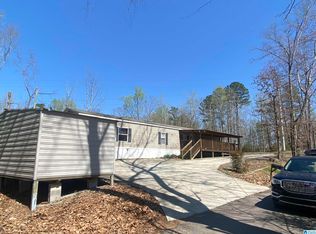Sold for $276,000
$276,000
5910 Averhart Rd, Mount Olive, AL 35117
3beds
2,131sqft
Single Family Residence
Built in 1980
0.88 Acres Lot
$284,300 Zestimate®
$130/sqft
$1,510 Estimated rent
Home value
$284,300
$264,000 - $307,000
$1,510/mo
Zestimate® history
Loading...
Owner options
Explore your selling options
What's special
This amazing home boasts 3 spacious bedrooms and 2 baths, giving you all the room you need for your family. The open layout makes it great for entertaining, and the kitchen is perfect with tons of counter space for whipping up your favorite meals. But that's not all - step outside onto the screened deck, where you can soak up the fresh air and enjoy the private, fenced yard surrounded by shady trees. A full basement offers endless possibilities...a great Den for you or the kids + a 4th Bedroom if you need it! Additional covered parking will come in handy for ATV's or your outdoor toys. Storage underneath the deck - it's a great place for lawnmowers, yard tools or anything else you don't want cluttering up your basement. This charming home has it all, and we can't wait for you to make it your home!
Zillow last checked: 8 hours ago
Listing updated: July 29, 2025 at 06:37pm
Listed by:
Leanne Carter 205-901-7222,
RE/MAX on Main
Bought with:
Karen Black
EXIT Heart & Home Realty
Source: GALMLS,MLS#: 21422119
Facts & features
Interior
Bedrooms & bathrooms
- Bedrooms: 3
- Bathrooms: 2
- Full bathrooms: 2
Primary bedroom
- Level: First
Bedroom 1
- Level: First
Bedroom 2
- Level: First
Bedroom 3
- Level: Basement
Primary bathroom
- Level: First
Bathroom 1
- Level: First
Dining room
- Level: First
Family room
- Level: Basement
Kitchen
- Features: Laminate Counters, Eat-in Kitchen, Kitchen Island, Pantry
- Level: First
Living room
- Level: First
Basement
- Area: 718
Heating
- Central, Electric
Cooling
- Central Air, Electric, Ceiling Fan(s)
Appliances
- Included: Electric Cooktop, Dishwasher, Microwave, Electric Oven, Refrigerator, Electric Water Heater
- Laundry: Electric Dryer Hookup, Washer Hookup, Main Level, Laundry Closet, Laundry (ROOM), Yes
Features
- Recessed Lighting, Linen Closet, Tub/Shower Combo
- Flooring: Carpet, Hardwood, Tile
- Doors: Insulated Door
- Windows: Double Pane Windows
- Basement: Full,Partially Finished,Block
- Attic: Pull Down Stairs,Yes
- Number of fireplaces: 1
- Fireplace features: Brick (FIREPL), Gas Starter, Living Room, Gas
Interior area
- Total interior livable area: 2,131 sqft
- Finished area above ground: 1,413
- Finished area below ground: 718
Property
Parking
- Total spaces: 1
- Parking features: Basement, Lower Level, Garage Faces Side
- Attached garage spaces: 1
Features
- Levels: One
- Stories: 1
- Patio & porch: Porch Screened, Open (DECK), Screened (DECK), Deck
- Pool features: None
- Fencing: Fenced
- Has view: Yes
- View description: None
- Waterfront features: No
Lot
- Size: 0.88 Acres
Details
- Additional structures: Storage
- Parcel number: 1400061000020.002
- Special conditions: N/A
Construction
Type & style
- Home type: SingleFamily
- Property subtype: Single Family Residence
Materials
- Vinyl Siding, Wood Siding
- Foundation: Basement
Condition
- Year built: 1980
Utilities & green energy
- Sewer: Septic Tank
- Water: Public
Green energy
- Energy efficient items: Ridge Vent
Community & neighborhood
Location
- Region: Mount Olive
- Subdivision: None
Other
Other facts
- Price range: $276K - $276K
- Road surface type: Paved
Price history
| Date | Event | Price |
|---|---|---|
| 7/21/2025 | Sold | $276,000+0.4%$130/sqft |
Source: | ||
| 7/13/2025 | Pending sale | $275,000$129/sqft |
Source: | ||
| 6/23/2025 | Contingent | $275,000$129/sqft |
Source: | ||
| 6/15/2025 | Listed for sale | $275,000+27.9%$129/sqft |
Source: | ||
| 7/15/2022 | Sold | $215,000$101/sqft |
Source: | ||
Public tax history
| Year | Property taxes | Tax assessment |
|---|---|---|
| 2025 | $1,003 | $21,080 |
| 2024 | $1,003 | $21,080 |
| 2023 | $1,003 +19.6% | $21,080 +18.4% |
Find assessor info on the county website
Neighborhood: 35117
Nearby schools
GreatSchools rating
- 5/10Mt Olive Elementary SchoolGrades: PK-5Distance: 0.6 mi
- 9/10Bragg Middle SchoolGrades: 6-8Distance: 4.7 mi
- 4/10Gardendale High SchoolGrades: 9-12Distance: 4.9 mi
Schools provided by the listing agent
- Elementary: Mt Olive
- Middle: Bragg
- High: Gardendale
Source: GALMLS. This data may not be complete. We recommend contacting the local school district to confirm school assignments for this home.
Get a cash offer in 3 minutes
Find out how much your home could sell for in as little as 3 minutes with a no-obligation cash offer.
Estimated market value$284,300
Get a cash offer in 3 minutes
Find out how much your home could sell for in as little as 3 minutes with a no-obligation cash offer.
Estimated market value
$284,300
