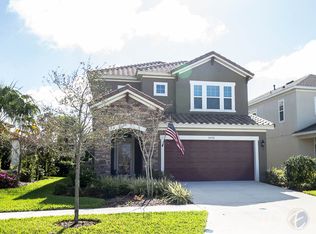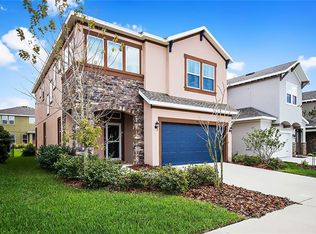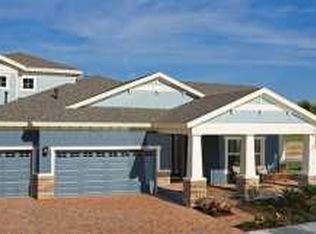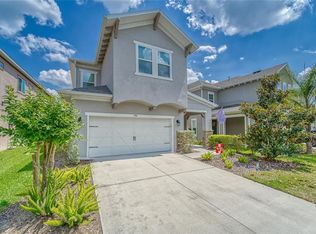Move-in Ready Located in Fishhawk West. This David Weekley Jaeger floor plan offers 2852 sq ft of living space with 4 bedrooms, 2.5 bathrooms, 2 car garage, a home office and bonus room. The kitchen has a large island with granite countertops, 42" cabinets, s/s appliances, a large walk-in pantry, a dinette area and opens to the adjacent family room making it a extremely functional design. You can access the covered screened lanai from the family room sliders or the dinette area door. The first floor also has formal dining room that is ideal for holiday entertaining and a home office that is great for anyone working from home. The Master suite is located on the second level and includes a luxurious master bath with a dual vanity, garden tub, walk-in shower and oversized walk-in closet. In addition the second level has 3 secondary bedrooms, a bonus room and the laundry. This wonderful home is located in a fabulous community with A rated schools featuring amenities that include the Lake House with a fitness center, recreation center & playground and Central Park featuring a resort style pool with splash pad, a lap pool, dog park & an additional playground. Don't miss the opportunity to make this your new home, check out the 3D virtual tour and schedule a private showing today.
This property is off market, which means it's not currently listed for sale or rent on Zillow. This may be different from what's available on other websites or public sources.



