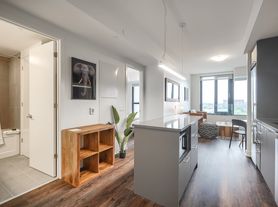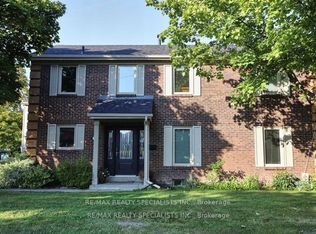Welcome To 99-5910 Greensboro Dr, The 2nd Largest Corner End Unit In The Well Managed Complex, Nestled Amongst Detached Homes In The Most Desirable Community. This Large Corner Lot Features A Very Spacious & Open Concept Layout W/Sun Filled & Airy. It Is Truly Better Than A Semi! Great Size Liv/Din Rooms W/Bay Windw, Family Rooms W/Gas Fireplace Overlook The Private Backyrd. Oversized Kitchen Walkout To Bckyrd, Primary Bedroom W/Double Door Entr, 4Pc Enst/Sep Shower. All 3 Wshrms Have Windows, 2nd Flr Laundry. Prof Fin Basement W/Separate Entrance From Garage, 3Pc Bath, Large Rec Room & Workshop W/R-I. This Gorgeous Home Located In A High Demand Family/Child-Friendly Neighbourhd Near All The Amenities. Top Ranked School Dist Incl John Fraser &Gonzaga. Steps To Castlebridge Elem School W/French Imm Prgrm, Cls To Middle School,Parks,Community Centre,Erin Mills Centre, Shopping Mall, Hospital. Very Convenient Transits, Go Train Station, Ez Acc To Hwy 401,403&407. It's Your Truly Dream Home!
Townhouse for rent
C$3,600/mo
5910 Greensboro Dr #99, Mississauga, ON L5M 5Z6
3beds
Price may not include required fees and charges.
Townhouse
Available now
-- Pets
Central air
Ensuite laundry
2 Parking spaces parking
Natural gas, forced air, fireplace
What's special
Corner end unitOpen concept layoutSun filled and airyOversized kitchen
- 31 days |
- -- |
- -- |
Travel times
Looking to buy when your lease ends?
Consider a first-time homebuyer savings account designed to grow your down payment with up to a 6% match & 3.83% APY.
Facts & features
Interior
Bedrooms & bathrooms
- Bedrooms: 3
- Bathrooms: 4
- Full bathrooms: 4
Heating
- Natural Gas, Forced Air, Fireplace
Cooling
- Central Air
Appliances
- Laundry: Ensuite
Features
- Has basement: Yes
- Has fireplace: Yes
Property
Parking
- Total spaces: 2
- Parking features: Private
- Details: Contact manager
Features
- Stories: 2
- Exterior features: BBQs Allowed, Ensuite, Heating system: Forced Air, Heating: Gas, Hospital, Library, Lot Features: School, Public Transit, Hospital, Library, Park, Place Of Worship, PCC, Park, Parking included in rent, Place Of Worship, Private, Public Transit, School, Visitor Parking
Details
- Parcel number: 195030015
Construction
Type & style
- Home type: Townhouse
- Property subtype: Townhouse
Community & HOA
Location
- Region: Mississauga
Financial & listing details
- Lease term: Contact For Details
Price history
Price history is unavailable.

