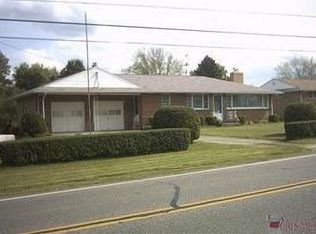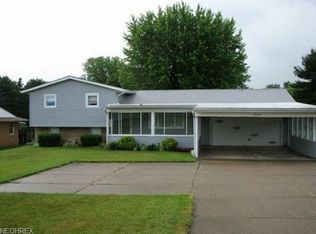Sold for $270,000
$270,000
5910 Navarre Rd SW, Canton, OH 44706
3beds
1,548sqft
Single Family Residence
Built in 1958
0.46 Acres Lot
$272,100 Zestimate®
$174/sqft
$1,531 Estimated rent
Home value
$272,100
$229,000 - $324,000
$1,531/mo
Zestimate® history
Loading...
Owner options
Explore your selling options
What's special
Meticulously Updated Brick Ranch in Perry Twp! Sitting on nearly a half-acre lot, this beautifully cared-for ranch home offers three spacious bedrooms, two full bathrooms, and flex space. The inviting living room features a wood-burning fireplace accented with shiplap, while the updated kitchen boasts newer cabinets, newer granite countertops, a subway tile backsplash, and an eat-in area. Down the hall are three wonderfully sized bedrooms, and they share a hall bath that features two vanities with stone counters and a tub/shower combo. The basement, although unfinished, provides additional storage space with a wood-burning fireplace and a full bathroom. Step outside to enjoy the private backyard with a covered patio, above-ground pool with a liner (2024), storage shed, and even a peach tree and blueberry bush. Additionally, the home is conveniently located near highways, parks, and schools. Don't miss your chance to see this fantastic home; schedule your showing today!
Zillow last checked: 8 hours ago
Listing updated: November 19, 2025 at 09:03am
Listing Provided by:
Amy Wengerd 330-681-6090 amy@soldbywengerd.com,
EXP Realty, LLC.
Bought with:
Jose Medina, 2002013465
Keller Williams Legacy Group Realty
Source: MLS Now,MLS#: 5152481 Originating MLS: Akron Cleveland Association of REALTORS
Originating MLS: Akron Cleveland Association of REALTORS
Facts & features
Interior
Bedrooms & bathrooms
- Bedrooms: 3
- Bathrooms: 2
- Full bathrooms: 2
- Main level bathrooms: 1
- Main level bedrooms: 3
Primary bedroom
- Description: Flooring: Wood
- Level: First
- Dimensions: 12 x 13
Bedroom
- Description: Flooring: Carpet
- Level: First
- Dimensions: 10 x 13
Bedroom
- Description: Flooring: Carpet
- Level: First
- Dimensions: 10 x 13
Other
- Description: Flooring: Carpet
- Level: First
- Dimensions: 10 x 25
Eat in kitchen
- Description: Flooring: Laminate
- Level: First
- Dimensions: 11 x 20
Living room
- Description: Flooring: Carpet
- Features: Fireplace
- Level: First
- Dimensions: 15 x 21
Heating
- Forced Air, Fireplace(s), Gas
Cooling
- Central Air
Appliances
- Included: Dryer, Microwave
- Laundry: In Basement
Features
- Basement: Full,Unfinished,Sump Pump
- Number of fireplaces: 2
- Fireplace features: Basement, Living Room, Wood Burning
Interior area
- Total structure area: 1,548
- Total interior livable area: 1,548 sqft
- Finished area above ground: 1,548
Property
Parking
- Total spaces: 2
- Parking features: Attached, Direct Access, Driveway, Garage, Paved
- Attached garage spaces: 2
Features
- Levels: One
- Stories: 1
- Patio & porch: Covered, Patio
- Has private pool: Yes
- Pool features: Above Ground, Liner
Lot
- Size: 0.46 Acres
Details
- Additional structures: Shed(s)
- Parcel number: 04303617
Construction
Type & style
- Home type: SingleFamily
- Architectural style: Ranch
- Property subtype: Single Family Residence
Materials
- Brick
- Roof: Asphalt,Fiberglass
Condition
- Year built: 1958
Utilities & green energy
- Sewer: Other
- Water: Well
Community & neighborhood
Location
- Region: Canton
- Subdivision: Woodlawn Acres
Other
Other facts
- Listing terms: Cash,Conventional,FHA,VA Loan
Price history
| Date | Event | Price |
|---|---|---|
| 10/24/2025 | Sold | $270,000+1.9%$174/sqft |
Source: | ||
| 9/5/2025 | Pending sale | $264,900$171/sqft |
Source: | ||
| 8/29/2025 | Listed for sale | $264,900+204.8%$171/sqft |
Source: | ||
| 3/9/2012 | Sold | $86,900-3.3%$56/sqft |
Source: | ||
| 12/2/2011 | Price change | $89,900-10%$58/sqft |
Source: RE/MAX EDGE REALTY #3192280 Report a problem | ||
Public tax history
| Year | Property taxes | Tax assessment |
|---|---|---|
| 2024 | $2,543 +7.7% | $54,640 +16.1% |
| 2023 | $2,361 -0.5% | $47,080 |
| 2022 | $2,374 -6.1% | $47,080 |
Find assessor info on the county website
Neighborhood: 44706
Nearby schools
GreatSchools rating
- NAT C Knapp Elementary SchoolGrades: PK-4Distance: 1.1 mi
- 7/10Edison Middle SchoolGrades: 7-8Distance: 2.1 mi
- 5/10Perry High SchoolGrades: 9-12Distance: 2.1 mi
Schools provided by the listing agent
- District: Perry LSD Stark- 7614
Source: MLS Now. This data may not be complete. We recommend contacting the local school district to confirm school assignments for this home.
Get a cash offer in 3 minutes
Find out how much your home could sell for in as little as 3 minutes with a no-obligation cash offer.
Estimated market value$272,100
Get a cash offer in 3 minutes
Find out how much your home could sell for in as little as 3 minutes with a no-obligation cash offer.
Estimated market value
$272,100

