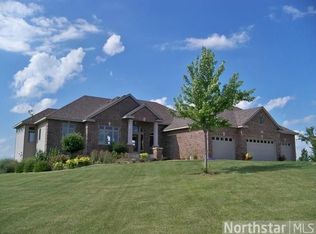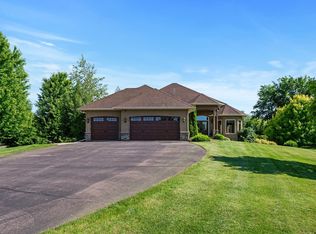Closed
$875,000
5910 Raven Point Rd, Prior Lake, MN 55372
4beds
4,584sqft
Single Family Residence
Built in 2004
5 Acres Lot
$895,400 Zestimate®
$191/sqft
$5,646 Estimated rent
Home value
$895,400
$833,000 - $967,000
$5,646/mo
Zestimate® history
Loading...
Owner options
Explore your selling options
What's special
This beautiful, single-owner home has been meticulously maintained and is situated on a stunning 5-acre lot, providing both ample green space and privacy. Constructed by JB Woodfitters, the home features a gourmet kitchen, a 4-season porch, spacious rooms, an open and bright floor plan, fresh paint, and new carpeting. Upstairs, there are 4 roomy bedrooms, including a luxurious primary suite with a large walk-in closet and a luxury bath. The walk-out lower level offers plenty of flexible space for media, exercise, and games. Outside, you'll find professional landscaping, irrigation, waterfall, boulder walls and wild flowers. Also, an oversized, heated 4-stall garage with additional attic storage and epoxy floors. There is also a shed in the back. This home also features expansive storage & closet space, Options for Prior Lake or Lakeville Schools. Enjoy great privacy while being just minutes away from trails, parks, golf, shopping, and 35.
Zillow last checked: 8 hours ago
Listing updated: October 28, 2025 at 11:04pm
Listed by:
Lee and Julie Bernick 612-269-9075,
RE/MAX Advantage Plus,
Lee and Julie Bernick 612-269-8914
Bought with:
Trent Zimmer
Keller Williams Select Realty
Source: NorthstarMLS as distributed by MLS GRID,MLS#: 6584337
Facts & features
Interior
Bedrooms & bathrooms
- Bedrooms: 4
- Bathrooms: 5
- Full bathrooms: 3
- 3/4 bathrooms: 1
- 1/2 bathrooms: 1
Bedroom 1
- Level: Upper
- Area: 255 Square Feet
- Dimensions: 17x15
Bedroom 2
- Level: Upper
- Area: 156 Square Feet
- Dimensions: 13x12
Bedroom 3
- Level: Upper
- Area: 156 Square Feet
- Dimensions: 13x12
Bedroom 4
- Level: Upper
- Area: 120 Square Feet
- Dimensions: 12x10
Other
- Level: Lower
- Area: 405 Square Feet
- Dimensions: 27x15
Dining room
- Level: Main
- Area: 165 Square Feet
- Dimensions: 15x11
Exercise room
- Level: Lower
- Area: 150 Square Feet
- Dimensions: 15x10
Family room
- Level: Main
- Area: 300 Square Feet
- Dimensions: 20x15
Flex room
- Level: Lower
- Area: 180 Square Feet
- Dimensions: 15x12
Other
- Level: Main
- Area: 154 Square Feet
- Dimensions: 14x11
Hearth room
- Level: Main
- Area: 168 Square Feet
- Dimensions: 14x12
Kitchen
- Level: Main
- Area: 392 Square Feet
- Dimensions: 28x14
Media room
- Level: Lower
- Area: 304 Square Feet
- Dimensions: 19x16
Heating
- Forced Air
Cooling
- Central Air
Appliances
- Included: Air-To-Air Exchanger, Cooktop, Dishwasher, Disposal, Double Oven, Dryer, Humidifier, Water Osmosis System, Refrigerator, Wall Oven, Washer
Features
- Basement: Daylight,Drain Tiled,8 ft+ Pour,Finished,Sump Pump,Walk-Out Access
- Number of fireplaces: 2
- Fireplace features: Family Room, Gas
Interior area
- Total structure area: 4,584
- Total interior livable area: 4,584 sqft
- Finished area above ground: 3,034
- Finished area below ground: 1,400
Property
Parking
- Total spaces: 4
- Parking features: Attached, Asphalt, Garage Door Opener, Heated Garage, Insulated Garage
- Attached garage spaces: 4
- Has uncovered spaces: Yes
Accessibility
- Accessibility features: None
Features
- Levels: Two
- Stories: 2
- Patio & porch: Front Porch, Patio, Rear Porch
- Pool features: None
Lot
- Size: 5 Acres
- Dimensions: 5.0 acres
- Features: Many Trees
Details
- Foundation area: 1550
- Additional parcels included: 111050021
- Parcel number: 111050020
- Zoning description: Residential-Single Family
Construction
Type & style
- Home type: SingleFamily
- Property subtype: Single Family Residence
Materials
- Brick/Stone, Engineered Wood
- Roof: Age 8 Years or Less,Asphalt,Pitched
Condition
- Age of Property: 21
- New construction: No
- Year built: 2004
Utilities & green energy
- Gas: Natural Gas
- Sewer: Septic System Compliant - Yes
- Water: Well
Community & neighborhood
Location
- Region: Prior Lake
- Subdivision: Buffalo Ridge
HOA & financial
HOA
- Has HOA: No
Other
Other facts
- Road surface type: Paved
Price history
| Date | Event | Price |
|---|---|---|
| 10/17/2024 | Sold | $875,000-5.4%$191/sqft |
Source: | ||
| 10/4/2024 | Pending sale | $925,000$202/sqft |
Source: | ||
| 9/12/2024 | Price change | $925,000-5.1%$202/sqft |
Source: | ||
| 8/15/2024 | Listed for sale | $975,000+48%$213/sqft |
Source: | ||
| 10/28/2004 | Sold | $658,579+411.9%$144/sqft |
Source: Public Record Report a problem | ||
Public tax history
| Year | Property taxes | Tax assessment |
|---|---|---|
| 2025 | $6,908 +5.9% | $869,700 +3.6% |
| 2024 | $6,522 +5.3% | $839,800 +9.7% |
| 2023 | $6,194 +7.5% | $765,200 +2.2% |
Find assessor info on the county website
Neighborhood: 55372
Nearby schools
GreatSchools rating
- 7/10Five Hawks Elementary SchoolGrades: K-5Distance: 4.9 mi
- 7/10Hidden Oaks Middle SchoolGrades: 6-8Distance: 5.3 mi
- 9/10Prior Lake High SchoolGrades: 9-12Distance: 6 mi
Get a cash offer in 3 minutes
Find out how much your home could sell for in as little as 3 minutes with a no-obligation cash offer.
Estimated market value$895,400
Get a cash offer in 3 minutes
Find out how much your home could sell for in as little as 3 minutes with a no-obligation cash offer.
Estimated market value
$895,400

