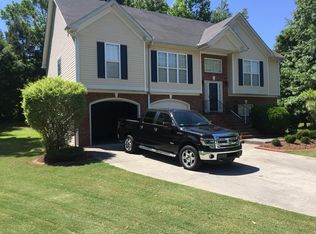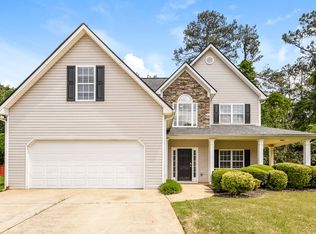Closed
$351,200
5910 Rutland Pass, Powder Springs, GA 30127
3beds
1,803sqft
Single Family Residence
Built in 2004
0.48 Acres Lot
$349,700 Zestimate®
$195/sqft
$2,065 Estimated rent
Home value
$349,700
$332,000 - $367,000
$2,065/mo
Zestimate® history
Loading...
Owner options
Explore your selling options
What's special
Welcome to your new home! You can now confidently declare that your search has reached its conclusion, as you've finally found 'The One' you've been diligently seeking – a quintessential embodiment of pure perfection! Nestled in a tranquil cul-de-sac upon a generous half-acre lot, this ranch-style home embodies every facet of your dreams. From the convenience of single-level living to the exceptional privacy it bestows, this home stands as a testament to meticulous craftsmanship and thoughtful design, ready to turn your dreams into reality. The original homeowners spared no effort in ensuring that no detail was overlooked. They have added new glistening hardwood floors, luxurious heated tiles in both bathrooms, accompanied by heated towel racks to spoil yourself and your guests. Additionally, the property boasts a whole-house generator, an inviting brand new screened-in porch for year-round enjoyment, a central vacuum system for utmost convenience, integrated speakers throughout the house and automated low lighting and nightlights throughout. The expansive garage offers ample space to cater to your storage requirements. And when you factor in the fantastic location, with its close proximity to shopping, entertainment, and dining options, as well as easy access to I-20 and the advantage of low Cobb County taxes, it becomes evident that this property leaves nothing more to be desired. Welcome to your perfect haven!
Zillow last checked: 8 hours ago
Listing updated: October 27, 2023 at 08:48am
Listed by:
Georgiana Zigovszki 404-663-5433,
Keller Williams Realty,
Szabolcs Zigovszki 404-852-0191,
Keller Williams Realty
Bought with:
Chioma Akhabue, 383985
Opendoor Brokerage
Source: GAMLS,MLS#: 20147873
Facts & features
Interior
Bedrooms & bathrooms
- Bedrooms: 3
- Bathrooms: 2
- Full bathrooms: 2
- Main level bathrooms: 2
- Main level bedrooms: 3
Heating
- Natural Gas, Central, Forced Air
Cooling
- Central Air
Appliances
- Included: Dishwasher, Microwave, Oven/Range (Combo), Stainless Steel Appliance(s)
- Laundry: Laundry Closet
Features
- Vaulted Ceiling(s), High Ceilings, Master On Main Level
- Flooring: Hardwood, Tile, Carpet
- Basement: None
- Number of fireplaces: 1
- Fireplace features: Gas Log
Interior area
- Total structure area: 1,803
- Total interior livable area: 1,803 sqft
- Finished area above ground: 1,803
- Finished area below ground: 0
Property
Parking
- Total spaces: 2
- Parking features: Attached, Garage
- Has attached garage: Yes
Features
- Levels: One
- Stories: 1
Lot
- Size: 0.48 Acres
- Features: Level
Details
- Parcel number: 18000600110
Construction
Type & style
- Home type: SingleFamily
- Architectural style: Ranch,Traditional
- Property subtype: Single Family Residence
Materials
- Press Board, Stone
- Roof: Composition
Condition
- Resale
- New construction: No
- Year built: 2004
Utilities & green energy
- Sewer: Septic Tank
- Water: Public
- Utilities for property: Cable Available, Electricity Available, Natural Gas Available, Phone Available, Water Available
Community & neighborhood
Community
- Community features: None
Location
- Region: Powder Springs
- Subdivision: Millers Creek
HOA & financial
HOA
- Has HOA: No
- Services included: None
Other
Other facts
- Listing agreement: Exclusive Right To Sell
Price history
| Date | Event | Price |
|---|---|---|
| 10/26/2023 | Sold | $351,200+0.3%$195/sqft |
Source: | ||
| 10/3/2023 | Pending sale | $350,000$194/sqft |
Source: | ||
| 9/21/2023 | Listed for sale | $350,000+40%$194/sqft |
Source: | ||
| 12/13/2019 | Listing removed | $250,000$139/sqft |
Source: Keller Williams Realty #8674636 Report a problem | ||
| 11/15/2019 | Pending sale | $250,000$139/sqft |
Source: Keller Williams Realty Signature Partners #6629847 Report a problem | ||
Public tax history
| Year | Property taxes | Tax assessment |
|---|---|---|
| 2024 | $3,030 +407.8% | $109,504 0% |
| 2023 | $597 -25.7% | $109,548 |
| 2022 | $803 +11.5% | $109,548 +33.9% |
Find assessor info on the county website
Neighborhood: 30127
Nearby schools
GreatSchools rating
- 6/10Powder Springs Elementary SchoolGrades: PK-5Distance: 3.4 mi
- 8/10Cooper Middle SchoolGrades: 6-8Distance: 5.2 mi
- 5/10Mceachern High SchoolGrades: 9-12Distance: 6 mi
Schools provided by the listing agent
- Elementary: Powder Springs
- Middle: Cooper
- High: Mceachern
Source: GAMLS. This data may not be complete. We recommend contacting the local school district to confirm school assignments for this home.
Get a cash offer in 3 minutes
Find out how much your home could sell for in as little as 3 minutes with a no-obligation cash offer.
Estimated market value$349,700
Get a cash offer in 3 minutes
Find out how much your home could sell for in as little as 3 minutes with a no-obligation cash offer.
Estimated market value
$349,700

