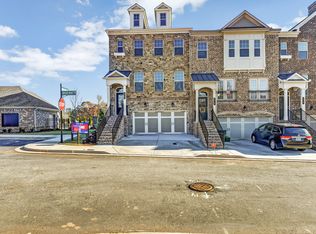Closed
$530,000
5910 Terrace Bend Way, Peachtree Corners, GA 30092
4beds
2,680sqft
Townhouse
Built in 2017
1,742.4 Square Feet Lot
$526,600 Zestimate®
$198/sqft
$3,129 Estimated rent
Home value
$526,600
$484,000 - $574,000
$3,129/mo
Zestimate® history
Loading...
Owner options
Explore your selling options
What's special
No rental restrictions** Welcome to 5910 Terrace Bend Way, a thoughtfully designed 4-bedroom, 3.5-bath townhome with an additional office that could serve as a 5th bedroom, located in a gated community in the heart of Peachtree Corners. Just steps from the pool and a courtyard with a firepit, this home offers the ideal combination of comfort and everyday convenience. As you step inside, you'll be greeted by a bright, open-concept living space, featuring a spacious family room that flows seamlessly into the kitchen and dining area - perfect for both everyday living and entertaining. The kitchen is equipped with stainless steel appliances, ample cabinetry, and a large island. On the lower level, a private bedroom and full bath offer flexibility for guests or a home gym, while the separate office provides a quiet, dedicated space for work or study - or can easily be converted into an additional bedroom if desired. Upstairs, the spacious primary suite serves as a comfortable retreat, featuring a large walk-in closet and an en-suite bathroom with dual vanities, a soaking tub, and a glass-enclosed shower. Two additional bedrooms, a full bath, and a laundry room complete the upper level, providing ample space for family or guests. Enjoy access to the community's amenities, including a pool and beautifully landscaped walking paths - all while benefiting from a prime location just minutes from shopping, dining, parks, and everything Peachtree Corners has to offer.
Zillow last checked: 8 hours ago
Listing updated: August 16, 2025 at 02:03pm
Listed by:
Taylor Sai 404-488-8156,
Method Real Estate Advisors,
Chiharu Chu 817-487-1574,
Method Real Estate Advisors
Bought with:
Non Mls Salesperson, 419266
Non-Mls Company
Source: GAMLS,MLS#: 10532798
Facts & features
Interior
Bedrooms & bathrooms
- Bedrooms: 4
- Bathrooms: 4
- Full bathrooms: 3
- 1/2 bathrooms: 1
Kitchen
- Features: Breakfast Area, Breakfast Bar, Breakfast Room, Kitchen Island, Solid Surface Counters, Walk-in Pantry
Heating
- Central, Natural Gas, Zoned
Cooling
- Ceiling Fan(s), Central Air, Zoned
Appliances
- Included: Dishwasher, Disposal, Double Oven, Microwave, Refrigerator
- Laundry: In Hall, Upper Level
Features
- Double Vanity, High Ceilings, Roommate Plan, Separate Shower, Walk-In Closet(s)
- Flooring: Carpet, Hardwood
- Windows: Double Pane Windows
- Basement: Bath Finished,Exterior Entry,Finished,Full,Interior Entry
- Number of fireplaces: 1
- Fireplace features: Family Room, Gas Log
- Common walls with other units/homes: 2+ Common Walls
Interior area
- Total structure area: 2,680
- Total interior livable area: 2,680 sqft
- Finished area above ground: 2,680
- Finished area below ground: 0
Property
Parking
- Total spaces: 2
- Parking features: Garage, Garage Door Opener, Side/Rear Entrance
- Has garage: Yes
Features
- Levels: Three Or More
- Stories: 3
- Patio & porch: Deck, Patio
- Waterfront features: No Dock Or Boathouse
- Body of water: None
Lot
- Size: 1,742 sqft
- Features: Level
- Residential vegetation: Grassed
Details
- Parcel number: R6284 418
- Special conditions: Agent Owned
Construction
Type & style
- Home type: Townhouse
- Architectural style: Brick 4 Side,Traditional
- Property subtype: Townhouse
- Attached to another structure: Yes
Materials
- Brick
- Foundation: Slab
- Roof: Composition
Condition
- Resale
- New construction: No
- Year built: 2017
Utilities & green energy
- Sewer: Public Sewer
- Water: Public
- Utilities for property: Cable Available, Electricity Available, High Speed Internet, Natural Gas Available, Phone Available, Sewer Available, Underground Utilities, Water Available
Green energy
- Water conservation: Low-Flow Fixtures
Community & neighborhood
Security
- Security features: Smoke Detector(s)
Community
- Community features: Gated, Pool, Sidewalks, Street Lights, Walk To Schools, Near Shopping
Location
- Region: Peachtree Corners
- Subdivision: Terraces at Peachtree Corners
HOA & financial
HOA
- Has HOA: Yes
- HOA fee: $2,760 annually
- Services included: Maintenance Structure, Maintenance Grounds, Management Fee, Pest Control, Reserve Fund, Swimming
Other
Other facts
- Listing agreement: Exclusive Right To Sell
Price history
| Date | Event | Price |
|---|---|---|
| 8/15/2025 | Sold | $530,000-6.7%$198/sqft |
Source: | ||
| 8/7/2025 | Pending sale | $568,000$212/sqft |
Source: | ||
| 6/18/2025 | Price change | $568,000-2.1%$212/sqft |
Source: | ||
| 6/11/2025 | Price change | $580,000-3.3%$216/sqft |
Source: | ||
| 5/30/2025 | Listed for sale | $600,000+39.6%$224/sqft |
Source: | ||
Public tax history
| Year | Property taxes | Tax assessment |
|---|---|---|
| 2024 | $7,087 +19.7% | $223,600 |
| 2023 | $5,921 | $223,600 +15.8% |
| 2022 | -- | $193,080 +13.3% |
Find assessor info on the county website
Neighborhood: Central Business District
Nearby schools
GreatSchools rating
- 7/10Peachtree Elementary SchoolGrades: PK-5Distance: 0.2 mi
- 6/10Pinckneyville Middle SchoolGrades: 6-8Distance: 1.7 mi
- 8/10Paul Duke STEM High SchoolGrades: 9-12Distance: 0.9 mi
Schools provided by the listing agent
- Elementary: Peachtree
- Middle: Pinckneyville
- High: Norcross
Source: GAMLS. This data may not be complete. We recommend contacting the local school district to confirm school assignments for this home.
Get a cash offer in 3 minutes
Find out how much your home could sell for in as little as 3 minutes with a no-obligation cash offer.
Estimated market value
$526,600
Get a cash offer in 3 minutes
Find out how much your home could sell for in as little as 3 minutes with a no-obligation cash offer.
Estimated market value
$526,600
