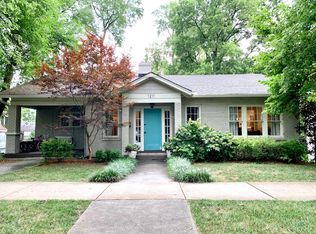RARE FIND!! Furnished!! Are you looking for a private escape that still keeps you close to the heart of the city? Welcome to 5910 Willshire Dr a serene, updated home tucked away on an almost1.7-acre lot in Forest Hills. Just 2.5 miles to Green Hills, 2 miles to Brentwood, and only 15 minutes to downtown, this one-of-a-kind property sits at the end of a quiet, dead-end street behind the highly rated Percy Priest Elementary -- bonus if your kids attend, because you can walk them to school! Surrounded by nature and great neighbors, the home offers a peaceful, retreat-like feel with all the conveniences of urban living. Inside, you'll find spacious living with cathedral ceilings, a large open-concept great room with a wood-burning fireplace, and a dreamy primary suite featuring its own wood burning fireplace and private deck. A detached studio apartment above the oversized 3-car garage currently used as a recording studio offers flexible space for guests, a home office, or an entertainment hub. Outside, enjoy botanical-style gardens with a professionally graded dry creek, a large level lard for play or leisure, an open-air fire pit, and multiple indoor and outdoor areas. A new roof was installed in March 2025, along with a brand new high-efficiency HVAC system with whole-house air filtration and virus eliminator, plus spray foam insulation for comfort year-round. This is more than a home it's a rare opportunity to live in a beautifully secluded setting with the best of Nashville just minutes away.
Third floor info is regarding the studio above the garage. New pics coming - house has been painted a rich dark green and is beautiful!
House for rent
$10,000/mo
5910 Willshire Dr, Nashville, TN 37215
6beds
4,384sqft
Price may not include required fees and charges.
Singlefamily
Available now
-- Pets
Central air, ceiling fan
Electric dryer hookup laundry
13 Parking spaces parking
Central, fireplace
What's special
Wood-burning fireplaceSurrounded by naturePrivate deckBotanical-style gardensSerene updated homeDetached studio apartmentPrivate escape
- 5 days
- on Zillow |
- -- |
- -- |
Travel times
Looking to buy when your lease ends?
Consider a first-time homebuyer savings account designed to grow your down payment with up to a 6% match & 4.15% APY.
Facts & features
Interior
Bedrooms & bathrooms
- Bedrooms: 6
- Bathrooms: 5
- Full bathrooms: 4
- 1/2 bathrooms: 1
Heating
- Central, Fireplace
Cooling
- Central Air, Ceiling Fan
Appliances
- Included: Dishwasher, Disposal, Double Oven, Dryer, Oven, Range, Refrigerator, Stove, Washer
- Laundry: Electric Dryer Hookup, In Unit, Washer Hookup
Features
- Built-in Features, Ceiling Fan(s), Entrance Foyer, Extra Closets, High Speed Internet, In-Law Floorplan, Redecorated, Smart Light(s), Smart Thermostat, Walk-In Closet(s)
- Flooring: Tile, Wood
- Has fireplace: Yes
Interior area
- Total interior livable area: 4,384 sqft
Property
Parking
- Total spaces: 13
- Parking features: Driveway, Covered
- Details: Contact manager
Features
- Stories: 2
- Exterior features: Attached/Detached, Balcony, Built-in Features, Ceiling Fan(s), Concrete, Covered, Deck, Driveway, Electric Dryer Hookup, Entrance Foyer, Extra Closets, Flooring: Wood, Garage Door Opener, Heating system: Central, High Speed Internet, In-Law Floorplan, Living Room, Patio, Porch, Redecorated, Roof Type: Asphalt, Smart Camera(s)/Recording, Smart Light(s), Smart Lock(s), Smart Thermostat, Smoke Detector(s), Stainless Steel Appliance(s), Walk-In Closet(s), Washer Hookup, Wood Burning
Details
- Parcel number: 14416002400
Construction
Type & style
- Home type: SingleFamily
- Property subtype: SingleFamily
Materials
- Roof: Asphalt
Condition
- Year built: 1968
Community & HOA
Location
- Region: Nashville
Financial & listing details
- Lease term: Month To Month
Price history
| Date | Event | Price |
|---|---|---|
| 8/8/2025 | Listed for rent | $10,000$2/sqft |
Source: RealTracs MLS as distributed by MLS GRID #2936730 | ||
| 8/7/2025 | Listing removed | $10,000$2/sqft |
Source: Zillow Rentals | ||
| 7/30/2025 | Price change | $10,000-16.7%$2/sqft |
Source: Zillow Rentals | ||
| 7/7/2025 | Listed for rent | $12,000$3/sqft |
Source: Zillow Rentals | ||
| 6/21/2025 | Listing removed | $2,500,000$570/sqft |
Source: | ||
![[object Object]](https://photos.zillowstatic.com/fp/3d7b60e1382591da5b145aabdde55d83-p_i.jpg)
