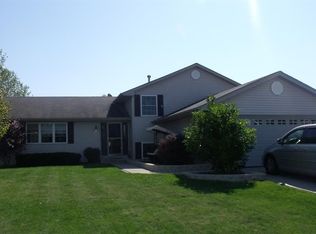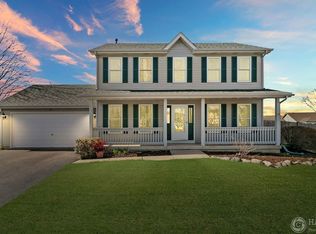Closed
$310,000
5911 Cobblestone Trl, McHenry, IL 60050
3beds
1,300sqft
Single Family Residence
Built in 2001
10,018.8 Square Feet Lot
$332,300 Zestimate®
$238/sqft
$2,231 Estimated rent
Home value
$332,300
$302,000 - $366,000
$2,231/mo
Zestimate® history
Loading...
Owner options
Explore your selling options
What's special
Enjoy an open floor plan with cathedral ceilings and a modern kitchen featuring wood cabinets, under-cabinet lighting, stainless steel appliances and breakfast bar. New carpeting throughout the main level, fresh paint in both main floor bathrooms and both smaller bedrooms. New tile floor in main bathroom. The master suite includes a private bathroom, walk-in closet, and shower. Freshly painted doors with new hardware. Stay comfortable year-round with a new Nest thermostat, Wyze video doorbell, and a newer 50-gallon water heater with Wi-Fi controls (2021). The oversized 2.5-car garage has gas plumbing for a heater, and the large screened deck and additional deck are perfect for outdoor grilling. The finished basement offers an office, half bathroom, and ample storage. Plus, enjoy peace of mind with a new sump pump (2020) and battery backup with Wi-Fi. Don't miss out on this well-maintained home with a spacious shed and plenty of updates!
Zillow last checked: 8 hours ago
Listing updated: September 27, 2024 at 12:55pm
Listing courtesy of:
Mary Zoubouridis, ABR,GRI 847-331-2448,
Realta Real Estate
Bought with:
Christian Garcia
Keller Williams Success Realty
Source: MRED as distributed by MLS GRID,MLS#: 12126698
Facts & features
Interior
Bedrooms & bathrooms
- Bedrooms: 3
- Bathrooms: 3
- Full bathrooms: 2
- 1/2 bathrooms: 1
Primary bedroom
- Features: Flooring (Carpet), Window Treatments (Blinds), Bathroom (Full, Shower Only)
- Level: Main
- Area: 168 Square Feet
- Dimensions: 14X12
Bedroom 2
- Features: Flooring (Carpet), Window Treatments (Blinds)
- Level: Main
- Area: 120 Square Feet
- Dimensions: 12X10
Bedroom 3
- Features: Flooring (Carpet), Window Treatments (Blinds)
- Level: Main
- Area: 130 Square Feet
- Dimensions: 13X10
Dining room
- Features: Flooring (Wood Laminate)
- Level: Main
- Area: 81 Square Feet
- Dimensions: 9X9
Family room
- Features: Flooring (Carpet)
- Level: Basement
- Area: 435 Square Feet
- Dimensions: 29X15
Foyer
- Features: Flooring (Wood Laminate)
- Level: Main
- Area: 65 Square Feet
- Dimensions: 13X5
Kitchen
- Features: Kitchen (Eating Area-Breakfast Bar, Pantry-Closet), Flooring (Wood Laminate)
- Level: Main
- Area: 108 Square Feet
- Dimensions: 12X9
Laundry
- Features: Flooring (Wood Laminate)
- Level: Main
- Area: 63 Square Feet
- Dimensions: 9X7
Living room
- Features: Flooring (Carpet), Window Treatments (Blinds)
- Level: Main
- Area: 168 Square Feet
- Dimensions: 14X12
Office
- Features: Flooring (Carpet)
- Level: Basement
- Area: 104 Square Feet
- Dimensions: 13X8
Storage
- Features: Flooring (Other)
- Level: Basement
- Area: 120 Square Feet
- Dimensions: 12X10
Other
- Features: Flooring (Other)
- Level: Basement
- Area: 120 Square Feet
- Dimensions: 15X8
Walk in closet
- Features: Flooring (Carpet)
- Level: Main
- Area: 24 Square Feet
- Dimensions: 6X4
Heating
- Natural Gas, Forced Air
Cooling
- Central Air
Appliances
- Included: Range, Microwave, Dishwasher, Refrigerator, Washer, Dryer, Disposal
- Laundry: Main Level, Gas Dryer Hookup
Features
- Cathedral Ceiling(s), 1st Floor Bedroom, 1st Floor Full Bath
- Flooring: Laminate
- Basement: Finished,Full
- Attic: Unfinished
Interior area
- Total structure area: 2,600
- Total interior livable area: 1,300 sqft
- Finished area below ground: 1,200
Property
Parking
- Total spaces: 6.5
- Parking features: Asphalt, Garage Door Opener, On Site, Garage Owned, Attached, Off Street, Driveway, Garage
- Attached garage spaces: 2.5
- Has uncovered spaces: Yes
Accessibility
- Accessibility features: No Disability Access
Features
- Stories: 1
- Patio & porch: Deck, Screened
- Fencing: Fenced
Lot
- Size: 10,018 sqft
- Dimensions: 76X137X93X139
Details
- Additional structures: Shed(s)
- Parcel number: 0933302002
- Special conditions: None
- Other equipment: Water-Softener Owned, Ceiling Fan(s), Sump Pump, Backup Sump Pump;
Construction
Type & style
- Home type: SingleFamily
- Architectural style: Ranch
- Property subtype: Single Family Residence
Materials
- Vinyl Siding
- Foundation: Concrete Perimeter
- Roof: Asphalt
Condition
- New construction: No
- Year built: 2001
Details
- Builder model: CASTLEWOOD
Utilities & green energy
- Electric: Circuit Breakers, 200+ Amp Service
- Sewer: Public Sewer
- Water: Public
Community & neighborhood
Security
- Security features: Carbon Monoxide Detector(s)
Community
- Community features: Park, Curbs, Sidewalks, Street Lights, Street Paved
Location
- Region: Mchenry
- Subdivision: Boone Creek
HOA & financial
HOA
- Has HOA: Yes
- HOA fee: $90 annually
- Services included: Insurance
Other
Other facts
- Listing terms: Conventional
- Ownership: Fee Simple
Price history
| Date | Event | Price |
|---|---|---|
| 9/26/2024 | Sold | $310,000-1.6%$238/sqft |
Source: | ||
| 9/17/2024 | Pending sale | $315,000$242/sqft |
Source: | ||
| 9/4/2024 | Contingent | $315,000$242/sqft |
Source: | ||
| 8/23/2024 | Price change | $315,000-3.1%$242/sqft |
Source: | ||
| 8/13/2024 | Listed for sale | $325,000+69.3%$250/sqft |
Source: | ||
Public tax history
| Year | Property taxes | Tax assessment |
|---|---|---|
| 2024 | -- | $98,045 +11.6% |
| 2023 | -- | $87,839 +6.1% |
| 2022 | $7,295 | $82,797 +7.4% |
Find assessor info on the county website
Neighborhood: 60050
Nearby schools
GreatSchools rating
- 5/10Riverwood Elementary SchoolGrades: K-5Distance: 1.1 mi
- 5/10Parkland SchoolGrades: 6-8Distance: 1.4 mi
Schools provided by the listing agent
- Elementary: Riverwood Elementary School
- Middle: Parkland Middle School
- High: Mchenry Campus
- District: 15
Source: MRED as distributed by MLS GRID. This data may not be complete. We recommend contacting the local school district to confirm school assignments for this home.

Get pre-qualified for a loan
At Zillow Home Loans, we can pre-qualify you in as little as 5 minutes with no impact to your credit score.An equal housing lender. NMLS #10287.
Sell for more on Zillow
Get a free Zillow Showcase℠ listing and you could sell for .
$332,300
2% more+ $6,646
With Zillow Showcase(estimated)
$338,946
