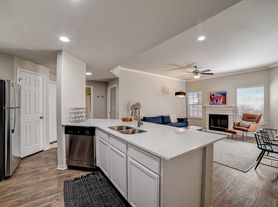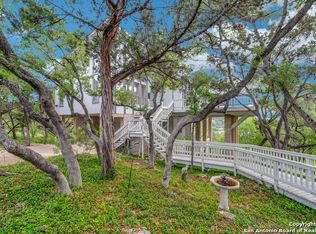desirable house within a secure gated community. Ideally situated near the Medical Center, USAA, and UTSA, this property offers unmatched convenience and accessibility to some of San Antonio's top employers, restaurants, shopping, and entertainment. The home features a spacious and functional layout designed for modern living. Highlights include a well-appointed kitchen, generous living areas, and comfortable bedrooms that create a warm and inviting atmosphere throughout. Whether you're seeking proximity to major medical facilities or looking to enjoy the area's vibrant cultural scene, this property offers the perfect balance of privacy, comfort, and location. Don't miss this opportunity to own a home in one of the city's most sought-after areas. Schedule your private showing today!
Renter is responsible for water and electricity bill. Minimum of 12 months lease. $2049 security deposit.
Townhouse for rent
Accepts Zillow applications
$2,049/mo
5911 Eckhert Rd #129, San Antonio, TX 78240
3beds
1,860sqft
Price may not include required fees and charges.
Townhouse
Available now
Cats, small dogs OK
Central air
In unit laundry
Attached garage parking
Forced air
What's special
Secure gated communityComfortable bedroomsSpacious and functional layoutWell-appointed kitchen
- 72 days
- on Zillow |
- -- |
- -- |
Travel times
Facts & features
Interior
Bedrooms & bathrooms
- Bedrooms: 3
- Bathrooms: 3
- Full bathrooms: 2
- 1/2 bathrooms: 1
Heating
- Forced Air
Cooling
- Central Air
Appliances
- Included: Dishwasher, Dryer, Microwave, Oven, Refrigerator, Washer
- Laundry: In Unit
Features
- Flooring: Hardwood
Interior area
- Total interior livable area: 1,860 sqft
Property
Parking
- Parking features: Attached, Off Street
- Has attached garage: Yes
- Details: Contact manager
Features
- Exterior features: Electricity not included in rent, Heating system: Forced Air, Water not included in rent
Details
- Parcel number: 1306255
Construction
Type & style
- Home type: Townhouse
- Property subtype: Townhouse
Building
Management
- Pets allowed: Yes
Community & HOA
Location
- Region: San Antonio
Financial & listing details
- Lease term: 1 Year
Price history
| Date | Event | Price |
|---|---|---|
| 10/3/2025 | Price change | $2,049-4.7%$1/sqft |
Source: Zillow Rentals | ||
| 9/29/2025 | Listing removed | $365,000$196/sqft |
Source: | ||
| 7/24/2025 | Listed for rent | $2,150-4.4%$1/sqft |
Source: Zillow Rentals | ||
| 7/3/2025 | Price change | $365,000-3.9%$196/sqft |
Source: | ||
| 6/13/2025 | Listed for sale | $380,000$204/sqft |
Source: | ||
Neighborhood: 78240
There are 2 available units in this apartment building

