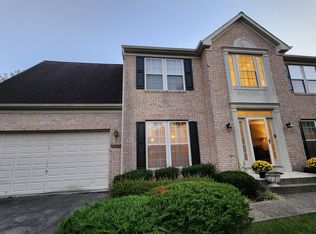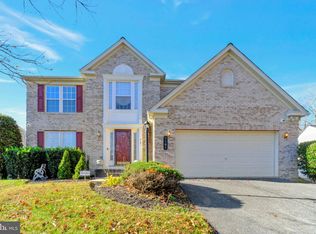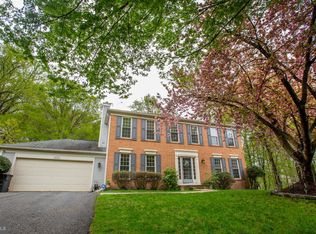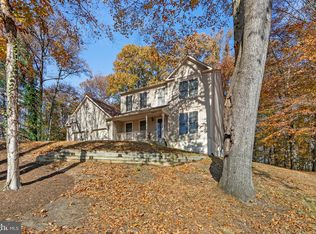Welcome home to this well-kept 4-bedroom, 2 full baths, 1 half bath colonial in Belmont Crest Community! Boasting a classic brick front and irresistible curb appeal with a large front porch! Step into your home with an inviting 2-story foyer, with wood floors that guide you through an open floor plan. The main floor features a morning room, separate dining room, large kitchen, featuring granite counters, ceramic tiles, appliances, and ample storage. Entertain effortlessly as the kitchen flows seamlessly into the cozy family room with gas fireplace. Easy access to the custom deck and large private backyard with a shed. Upstairs, discover 4 light-filled bedrooms and baths. The spacious owner's suite is a sanctuary unto itself, boasting a private sitting room and an en suite bathroom with an oversize sit in shower and large soaking tub. Large walk in Closet! Venture downstairs to the unfinished lower-level basement, where entertainment abounds! You have plenty of room to create an opportunity to have additional bedrooms and bath. Or whether you want to unwind at a bar area or settling in for a movie night, this expansive space offers endless possibilities for relaxation and media enjoyment! Updates include new HVAC installed in 2024, and new garbage disposal. Seller is offering concessions towards closing cost and a home warranty!
For sale
$630,000
5911 Kaveh Ct, Upper Marlboro, MD 20772
4beds
2,692sqft
Est.:
Single Family Residence
Built in 2010
10,633 Square Feet Lot
$625,800 Zestimate®
$234/sqft
$71/mo HOA
What's special
Gas fireplaceUnfinished lower-level basementLarge walk in closetClassic brick frontPrivate sitting roomLarge private backyardCustom deck
- 133 days |
- 131 |
- 8 |
Zillow last checked: 8 hours ago
Listing updated: December 04, 2025 at 09:51am
Listed by:
Kecia Peterson 703-362-2523,
D&D Properties 2024277620
Source: Bright MLS,MLS#: MDPG2160540
Tour with a local agent
Facts & features
Interior
Bedrooms & bathrooms
- Bedrooms: 4
- Bathrooms: 3
- Full bathrooms: 2
- 1/2 bathrooms: 1
- Main level bathrooms: 1
Rooms
- Room types: Living Room, Dining Room, Primary Bedroom, Bedroom 2, Bedroom 3, Kitchen, Family Room, Breakfast Room, Bedroom 1, Laundry, Primary Bathroom, Full Bath, Half Bath
Primary bedroom
- Features: Attached Bathroom, Ceiling Fan(s), Flooring - Carpet, Primary Bedroom - Sitting Area, Walk-In Closet(s)
- Level: Upper
- Area: 500 Square Feet
- Dimensions: 20 x 25
Bedroom 1
- Features: Flooring - Carpet
- Level: Upper
- Area: 156 Square Feet
- Dimensions: 13 x 12
Bedroom 2
- Features: Flooring - Carpet
- Level: Upper
- Area: 156 Square Feet
- Dimensions: 12 x 13
Bedroom 3
- Features: Flooring - Carpet
- Level: Upper
- Area: 168 Square Feet
- Dimensions: 14 x 12
Primary bathroom
- Features: Soaking Tub, Bathroom - Walk-In Shower, Flooring - Ceramic Tile, Double Sink
- Level: Upper
- Area: 220 Square Feet
- Dimensions: 20 x 11
Breakfast room
- Features: Flooring - Ceramic Tile
- Level: Main
- Area: 140 Square Feet
- Dimensions: 14 x 10
Dining room
- Features: Flooring - Carpet
- Level: Main
- Area: 196 Square Feet
- Dimensions: 14 x 14
Family room
- Features: Flooring - Carpet, Fireplace - Gas
- Level: Main
- Area: 280 Square Feet
- Dimensions: 20 x 14
Other
- Features: Bathroom - Tub Shower, Double Sink
- Level: Upper
- Area: 55 Square Feet
- Dimensions: 5 x 11
Half bath
- Level: Main
- Area: 20 Square Feet
- Dimensions: 5 x 4
Kitchen
- Features: Breakfast Room, Granite Counters, Flooring - Ceramic Tile, Kitchen Island, Kitchen - Country, Eat-in Kitchen, Kitchen - Gas Cooking, Recessed Lighting
- Level: Main
- Area: 308 Square Feet
- Dimensions: 22 x 14
Laundry
- Level: Upper
- Area: 44 Square Feet
- Dimensions: 4 x 11
Living room
- Features: Flooring - Carpet
- Level: Main
- Area: 208 Square Feet
- Dimensions: 16 x 13
Heating
- Forced Air, Natural Gas
Cooling
- Central Air, Ceiling Fan(s), Electric
Appliances
- Included: Microwave, Dishwasher, Disposal, Dryer, Exhaust Fan, Ice Maker, Oven/Range - Gas, Refrigerator, Washer, Gas Water Heater
- Laundry: Upper Level, Laundry Room
Features
- Soaking Tub, Bathroom - Walk-In Shower, Breakfast Area, Ceiling Fan(s), Family Room Off Kitchen, Formal/Separate Dining Room, Eat-in Kitchen, Kitchen - Gourmet, Kitchen Island, Kitchen - Table Space, Primary Bath(s), Recessed Lighting, Upgraded Countertops, Walk-In Closet(s), Other, Bathroom - Tub Shower, 9'+ Ceilings, Tray Ceiling(s)
- Flooring: Carpet, Ceramic Tile
- Windows: Screens
- Basement: Walk-Out Access
- Number of fireplaces: 1
- Fireplace features: Gas/Propane
Interior area
- Total structure area: 3,972
- Total interior livable area: 2,692 sqft
- Finished area above ground: 2,692
- Finished area below ground: 0
Property
Parking
- Total spaces: 2
- Parking features: Garage Faces Front, Concrete, Driveway, Attached
- Attached garage spaces: 2
- Has uncovered spaces: Yes
Accessibility
- Accessibility features: None
Features
- Levels: Three
- Stories: 3
- Patio & porch: Deck, Porch
- Pool features: None
- Has view: Yes
- View description: Garden
Lot
- Size: 10,633 Square Feet
- Features: Cul-De-Sac
Details
- Additional structures: Above Grade, Below Grade
- Parcel number: 17153710738
- Zoning: RR
- Special conditions: Standard
Construction
Type & style
- Home type: SingleFamily
- Architectural style: Colonial
- Property subtype: Single Family Residence
Materials
- Frame
- Foundation: Other, Brick/Mortar
- Roof: Hip,Asphalt
Condition
- Very Good
- New construction: No
- Year built: 2010
Details
- Builder model: Maple
- Builder name: Cypress Homes
Utilities & green energy
- Sewer: Public Sewer
- Water: Public
Community & HOA
Community
- Security: Electric Alarm
- Subdivision: Belmont Crest
HOA
- Has HOA: Yes
- Amenities included: Bike Trail, Jogging Path, Tennis Court(s), Tot Lots/Playground, Picnic Area
- Services included: Management, Other
- HOA fee: $855 annually
- HOA name: BELMONT CREST HOMEOWNERS ASSOCIATION
Location
- Region: Upper Marlboro
Financial & listing details
- Price per square foot: $234/sqft
- Tax assessed value: $563,300
- Annual tax amount: $7,640
- Date on market: 7/30/2025
- Listing agreement: Exclusive Right To Sell
- Listing terms: Conventional,FHA,Cash,VA Loan
- Ownership: Fee Simple
Estimated market value
$625,800
$595,000 - $657,000
$3,562/mo
Price history
Price history
| Date | Event | Price |
|---|---|---|
| 12/4/2025 | Listed for sale | $630,000$234/sqft |
Source: | ||
| 10/5/2025 | Contingent | $630,000$234/sqft |
Source: | ||
| 9/10/2025 | Price change | $630,000-0.8%$234/sqft |
Source: | ||
| 8/13/2025 | Price change | $635,000-1.6%$236/sqft |
Source: | ||
| 7/30/2025 | Listed for sale | $645,000-2.3%$240/sqft |
Source: | ||
Public tax history
Public tax history
| Year | Property taxes | Tax assessment |
|---|---|---|
| 2025 | $7,484 +30.9% | $563,300 +9.6% |
| 2024 | $5,718 +10.6% | $514,167 +10.6% |
| 2023 | $5,171 +11.8% | $465,033 +11.8% |
Find assessor info on the county website
BuyAbility℠ payment
Est. payment
$3,897/mo
Principal & interest
$3027
Property taxes
$578
Other costs
$292
Climate risks
Neighborhood: Rosaryville
Nearby schools
GreatSchools rating
- 4/10Melwood Elementary SchoolGrades: K-5Distance: 1.3 mi
- 2/10James Madison Middle SchoolGrades: 6-8Distance: 1.5 mi
- 3/10Dr. Henry A. Wise Jr. High SchoolGrades: 9-12Distance: 2.7 mi
Schools provided by the listing agent
- District: Prince George's County Public Schools
Source: Bright MLS. This data may not be complete. We recommend contacting the local school district to confirm school assignments for this home.
- Loading
- Loading




