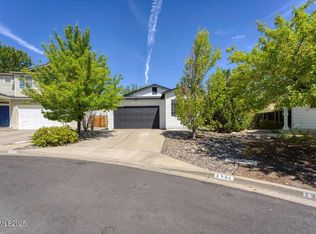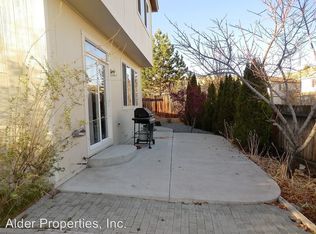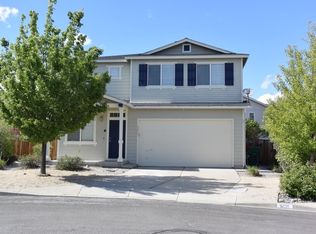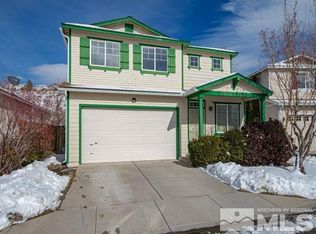This NW Reno home is located in a quiet cul de sac. The living room, dining room, kitchen and a half bath are on the first floor with luxury vinyl plank flooring. Upstairs is the primary bedroom with walk in closet and bathroom, two spacious bedrooms, one additional full bathroom and laundry with ample storage. Within walking distance of McQueen High School and plenty of shopping nearby. Tenant is responsible for all utilities. Max 5 occupants. To schedule a tour text or call: Jamie Rosaia S.180032 Dickson Realty - Caughlin
This property is off market, which means it's not currently listed for sale or rent on Zillow. This may be different from what's available on other websites or public sources.



