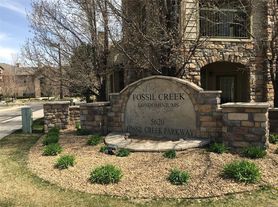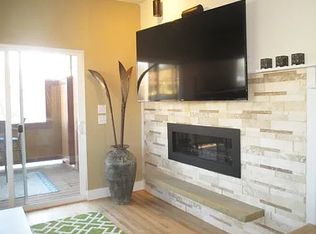Charming 3 Bed / 2 Bath Home Updated Interior & Backyard Oasis!
Welcome home! This beautifully maintained 3-bedroom, 2-bathroom house offers the perfect blend of modern updates and outdoor charm in a highly convenient location just 5 minutes from Harmony Road's shopping and dining.
Key Features:
* Fresh new paint and new carpet throughout
* Updated kitchen and stainless steel appliances
* Bright and open floor plan
* Spacious living and dining areas
* Washer & dryer included
* 2-car attached garage
* Central heating & cooling
* Solar panels
* Tankless water heater
Outdoor Highlights:
* Expansive backyard with deck great for entertaining, comes with Patio furniture set
* Fully functional greenhouse and raised garden beds
* Your very own putting green
* Mature landscaping for shade, privacy, and curb appeal
* Located in a cul-de-sac
Prime Location:
* Just 5 minutes to grocery stores, restaurants, and shops on Harmony Road
* Easy access to parks, schools, and major commuting routes
Don't miss this unique opportunity to enjoy peaceful living with all the modern comforts!
Schedule a tour today this one won't last long!
This property has solar power and tankless hot water heater to keep tenants costs low for electricity, gas, water, and trash service. No smoking. One small dog allowed with deposit and $30/mo pet rent.
Tenants are responsible for snow removal. Parking in driveway, 2 car garage, and on street is available.
House for rent
$2,400/mo
5912 Boyne Ct, Fort Collins, CO 80525
3beds
1,323sqft
Price may not include required fees and charges.
Single family residence
Available Fri Oct 24 2025
Small dogs OK
Central air
In unit laundry
Attached garage parking
Forced air
What's special
Raised garden bedsFully functional greenhouseMature landscapingStainless steel appliancesLocated in a cul-de-sacUpdated kitchenCentral heating and cooling
- 10 days |
- -- |
- -- |
Travel times
Looking to buy when your lease ends?
Get a special Zillow offer on an account designed to grow your down payment. Save faster with up to a 6% match & an industry leading APY.
Offer exclusive to Foyer+; Terms apply. Details on landing page.
Facts & features
Interior
Bedrooms & bathrooms
- Bedrooms: 3
- Bathrooms: 2
- Full bathrooms: 2
Heating
- Forced Air
Cooling
- Central Air
Appliances
- Included: Dishwasher, Dryer, Microwave, Oven, Refrigerator, Washer
- Laundry: In Unit
Features
- Flooring: Carpet, Hardwood, Tile
Interior area
- Total interior livable area: 1,323 sqft
Property
Parking
- Parking features: Attached, Off Street
- Has attached garage: Yes
- Details: Contact manager
Features
- Exterior features: Garden, Heating system: Forced Air, Lawn, Putting green, Solar panels, Tankless hot water heater
Details
- Additional structures: Greenhouse
- Parcel number: 9612208098
Construction
Type & style
- Home type: SingleFamily
- Property subtype: Single Family Residence
Community & HOA
Location
- Region: Fort Collins
Financial & listing details
- Lease term: 1 Year
Price history
| Date | Event | Price |
|---|---|---|
| 10/8/2025 | Listed for rent | $2,400$2/sqft |
Source: Zillow Rentals | ||
| 9/8/2025 | Sold | $470,000-1.1%$355/sqft |
Source: | ||
| 8/2/2025 | Pending sale | $475,000$359/sqft |
Source: | ||
| 7/25/2025 | Listed for sale | $475,000+61.3%$359/sqft |
Source: | ||
| 2/26/2016 | Sold | $294,500$223/sqft |
Source: | ||

