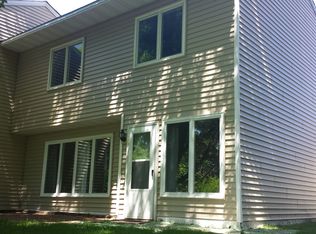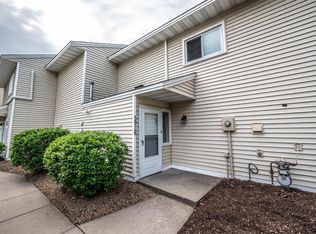Closed
$219,000
5912 Cahill Ave, Inver Grove Heights, MN 55076
2beds
1,272sqft
Townhouse Side x Side
Built in 1981
871.2 Square Feet Lot
$184,200 Zestimate®
$172/sqft
$1,695 Estimated rent
Home value
$184,200
$169,000 - $199,000
$1,695/mo
Zestimate® history
Loading...
Owner options
Explore your selling options
What's special
Welcome home for the holidays!! This newly renovated home is one to see! All new SS appliances, granite countertops, LVP flooring, tile backsplash, new bathroom with tile backsplash and new flooring! Can lights put in throughout, freshly painted, this is a turn key property! Conveniently located near 494 and Hwy 52, 15 minutes to St. Paul, close to restaurants, parks, and so much more! The townhome includes a one stall garage and 2 additional parking spaces. Located in an award winning school district, this home is a perfect opportunity to create the lifestyle you will adore! Just think, you could be home for the holidays and start a new year in a beautiful home!
Zillow last checked: 8 hours ago
Listing updated: May 06, 2025 at 04:57am
Listed by:
Ashley Hiniker 952-270-0200,
RE/MAX Advantage Plus
Bought with:
Cody J Anderson
RE/MAX Results
Source: NorthstarMLS as distributed by MLS GRID,MLS#: 6635684
Facts & features
Interior
Bedrooms & bathrooms
- Bedrooms: 2
- Bathrooms: 1
- Full bathrooms: 1
Bedroom 1
- Level: Upper
- Area: 156 Square Feet
- Dimensions: 13x12
Bedroom 2
- Level: Upper
- Area: 110 Square Feet
- Dimensions: 11x10
Dining room
- Level: Main
- Area: 108 Square Feet
- Dimensions: 12x9
Kitchen
- Level: Main
- Area: 112 Square Feet
- Dimensions: 14x8
Living room
- Level: Main
- Area: 176 Square Feet
- Dimensions: 16x11
Patio
- Level: Main
- Area: 288 Square Feet
- Dimensions: 24x12
Heating
- Forced Air
Cooling
- Central Air
Appliances
- Included: Air-To-Air Exchanger, Dishwasher, Disposal, Dryer, ENERGY STAR Qualified Appliances, Microwave, Range, Stainless Steel Appliance(s), Tankless Water Heater, Washer, Water Softener Owned
Features
- Basement: None
Interior area
- Total structure area: 1,272
- Total interior livable area: 1,272 sqft
- Finished area above ground: 1,272
- Finished area below ground: 0
Property
Parking
- Total spaces: 1
- Parking features: Assigned, Detached, Asphalt
- Garage spaces: 1
Accessibility
- Accessibility features: None
Features
- Levels: Two
- Stories: 2
- Patio & porch: Patio
- Fencing: None
Lot
- Size: 871.20 sqft
- Features: Irregular Lot
Details
- Foundation area: 636
- Parcel number: 207820101220
- Zoning description: Residential-Multi-Family
Construction
Type & style
- Home type: Townhouse
- Property subtype: Townhouse Side x Side
- Attached to another structure: Yes
Materials
- Vinyl Siding, Block
- Roof: Age 8 Years or Less
Condition
- Age of Property: 44
- New construction: No
- Year built: 1981
Utilities & green energy
- Electric: Circuit Breakers
- Gas: Electric
- Sewer: City Sewer/Connected
- Water: City Water/Connected
Community & neighborhood
Location
- Region: Inver Grove Heights
- Subdivision: Twin Oaks Estates Rep
HOA & financial
HOA
- Has HOA: Yes
- HOA fee: $255 monthly
- Services included: Air Conditioning, Heating, Maintenance Grounds, Parking, Sewer, Snow Removal
- Association name: Twin Oaks Estates
- Association phone: 651-470-5448
Price history
| Date | Event | Price |
|---|---|---|
| 1/17/2025 | Sold | $219,000$172/sqft |
Source: | ||
| 12/26/2024 | Pending sale | $219,000$172/sqft |
Source: | ||
| 12/20/2024 | Price change | $219,000-4.4%$172/sqft |
Source: | ||
| 12/6/2024 | Price change | $229,000-4.6%$180/sqft |
Source: | ||
| 11/27/2024 | Listed for sale | $240,000+29.7%$189/sqft |
Source: | ||
Public tax history
| Year | Property taxes | Tax assessment |
|---|---|---|
| 2023 | $88 | $9,600 |
| 2022 | $88 +4.8% | $9,600 +9.1% |
| 2021 | $84 +5% | $8,800 +29.9% |
Find assessor info on the county website
Neighborhood: 55076
Nearby schools
GreatSchools rating
- 5/10Hilltop Elementary SchoolGrades: PK-5Distance: 0.8 mi
- 4/10Inver Grove Heights Middle SchoolGrades: 6-8Distance: 2.3 mi
- 5/10Simley Senior High SchoolGrades: 9-12Distance: 2.2 mi
Get a cash offer in 3 minutes
Find out how much your home could sell for in as little as 3 minutes with a no-obligation cash offer.
Estimated market value
$184,200
Get a cash offer in 3 minutes
Find out how much your home could sell for in as little as 3 minutes with a no-obligation cash offer.
Estimated market value
$184,200

