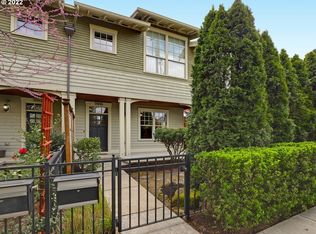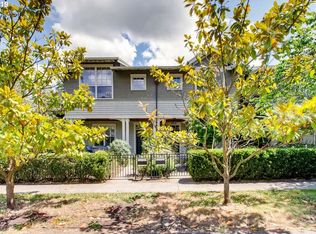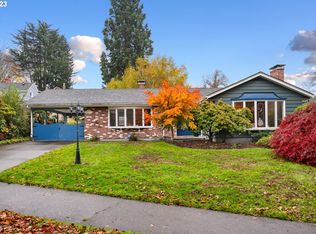Sold
$599,900
5912 SE 47th Ave, Portland, OR 97206
3beds
1,795sqft
Residential
Built in 2006
2,178 Square Feet Lot
$593,000 Zestimate®
$334/sqft
$2,883 Estimated rent
Home value
$593,000
$557,000 - $635,000
$2,883/mo
Zestimate® history
Loading...
Owner options
Explore your selling options
What's special
Welcome to the heart of Woodstock - where old Portland charm meets new Portland amenities. Nestled snugly among coffee shops, grocery stores, salons, banks, bakeries, gyms, dozens of dining options and much more, the prime location of this modern townhouse can’t be beat. Wander across the street to the local Sunday farmer’s market, or down the road to lovely Woodstock Park. Or hop on Bus 19 directly to downtown Portland. With so many delightful destinations all around, this is truly the perfect home for anyone seeking the neighborhood charms of Southeast Portland. When you have exhausted yourself from all that convenience, meander home and find your tranquil urban oasis. Your front garden beckons you. Rest on the covered porch to chat with a neighbor or passersby. Then head inside to the convenience and functionality of a versatile office space, comfortable bedroom and a full bathroom on the main floor. The spacious double car garage means you never have to worry about parking. Everyday living is effortless and organized in this thoughtful layout. Venture upstairs to discover the heart of the home. The beautifully appointed kitchen is a chef’s delight boasting quartz countertops, a convenient eat-at bar, gas appliances and a well-sized pantry. Natural light streams into the seamlessly connected dining and living rooms, creating the perfect flow for gatherings. A spacious, tranquil deck invites you to enjoy peaceful mornings and evening relaxation with friends. You’d never know that you’re a stone’s throw away from one of the newest food cart pods in Portland! The top floor is rounded out with your own private retreat. The expansive primary bedroom suite is a sanctuary of comfort complete with two generous closets and a well-appointed bathroom. Double-wall insulation between the neighboring units ensures privacy and quiet. No HOA, no monthly fees, just the stress-free living you have been looking for.But don’t take our word for it, come see it for yourself. [Home Energy Score = 5. HES Report at https://rpt.greenbuildingregistry.com/hes/OR10144691]
Zillow last checked: 8 hours ago
Listing updated: November 08, 2025 at 09:00pm
Listed by:
Nicholas Swann 503-577-5177,
Windermere Realty Trust
Bought with:
Krystal Fleck
eXp Realty, LLC
Source: RMLS (OR),MLS#: 401648562
Facts & features
Interior
Bedrooms & bathrooms
- Bedrooms: 3
- Bathrooms: 2
- Full bathrooms: 2
- Main level bathrooms: 1
Primary bedroom
- Features: Bathroom, Closet, Suite, Walkin Closet, Wallto Wall Carpet
- Level: Upper
- Area: 209
- Dimensions: 11 x 19
Bedroom 2
- Features: Closet, Wallto Wall Carpet
- Level: Main
- Area: 196
- Dimensions: 14 x 14
Dining room
- Features: Hardwood Floors
- Level: Upper
- Area: 96
- Dimensions: 8 x 12
Kitchen
- Features: Builtin Range, Dishwasher, Disposal, Gas Appliances, Pantry, Convection Oven, Free Standing Refrigerator, Quartz
- Level: Upper
- Area: 198
- Width: 18
Living room
- Features: Balcony, Fireplace, Hardwood Floors
- Level: Upper
- Area: 368
- Dimensions: 16 x 23
Office
- Features: Hardwood Floors
- Level: Main
- Area: 156
- Dimensions: 12 x 13
Heating
- Forced Air, Fireplace(s)
Cooling
- Central Air
Appliances
- Included: Dishwasher, Disposal, Free-Standing Gas Range, Free-Standing Refrigerator, Gas Appliances, Range Hood, Washer/Dryer, Built-In Range, Convection Oven, Gas Water Heater
Features
- Closet, Pantry, Quartz, Balcony, Bathroom, Suite, Walk-In Closet(s)
- Flooring: Hardwood, Wall to Wall Carpet, Wood
- Windows: Double Pane Windows
- Basement: Crawl Space
- Number of fireplaces: 1
- Fireplace features: Gas
Interior area
- Total structure area: 1,795
- Total interior livable area: 1,795 sqft
Property
Parking
- Total spaces: 2
- Parking features: Off Street, Attached
- Attached garage spaces: 2
Features
- Stories: 2
- Patio & porch: Deck
- Exterior features: Balcony
Lot
- Size: 2,178 sqft
- Features: Level, SqFt 0K to 2999
Details
- Parcel number: R573592
Construction
Type & style
- Home type: Townhouse
- Architectural style: NW Contemporary
- Property subtype: Residential
- Attached to another structure: Yes
Materials
- Cement Siding, Lap Siding
- Foundation: Concrete Perimeter
- Roof: Composition
Condition
- Resale
- New construction: No
- Year built: 2006
Utilities & green energy
- Gas: Gas
- Sewer: Public Sewer
- Water: Public
Community & neighborhood
Location
- Region: Portland
- Subdivision: Woodstock
Other
Other facts
- Listing terms: Cash,Conventional,FHA,VA Loan
- Road surface type: Paved
Price history
| Date | Event | Price |
|---|---|---|
| 6/16/2025 | Sold | $599,900$334/sqft |
Source: | ||
| 5/30/2025 | Pending sale | $599,900$334/sqft |
Source: | ||
| 5/15/2025 | Listed for sale | $599,900+14.5%$334/sqft |
Source: | ||
| 4/30/2020 | Sold | $524,000$292/sqft |
Source: Public Record | ||
| 3/20/2020 | Pending sale | $524,000$292/sqft |
Source: Rex Real Estate Exchange | ||
Public tax history
| Year | Property taxes | Tax assessment |
|---|---|---|
| 2025 | $8,647 +3.7% | $320,910 +3% |
| 2024 | $8,336 +4% | $311,570 +3% |
| 2023 | $8,016 +2.2% | $302,500 +3% |
Find assessor info on the county website
Neighborhood: Woodstock
Nearby schools
GreatSchools rating
- 8/10Woodstock Elementary SchoolGrades: K-5Distance: 0.2 mi
- 6/10Lane Middle SchoolGrades: 6-8Distance: 0.9 mi
- 7/10Cleveland High SchoolGrades: 9-12Distance: 1.8 mi
Schools provided by the listing agent
- Elementary: Woodstock
- Middle: Hosford
- High: Cleveland
Source: RMLS (OR). This data may not be complete. We recommend contacting the local school district to confirm school assignments for this home.
Get a cash offer in 3 minutes
Find out how much your home could sell for in as little as 3 minutes with a no-obligation cash offer.
Estimated market value
$593,000
Get a cash offer in 3 minutes
Find out how much your home could sell for in as little as 3 minutes with a no-obligation cash offer.
Estimated market value
$593,000


