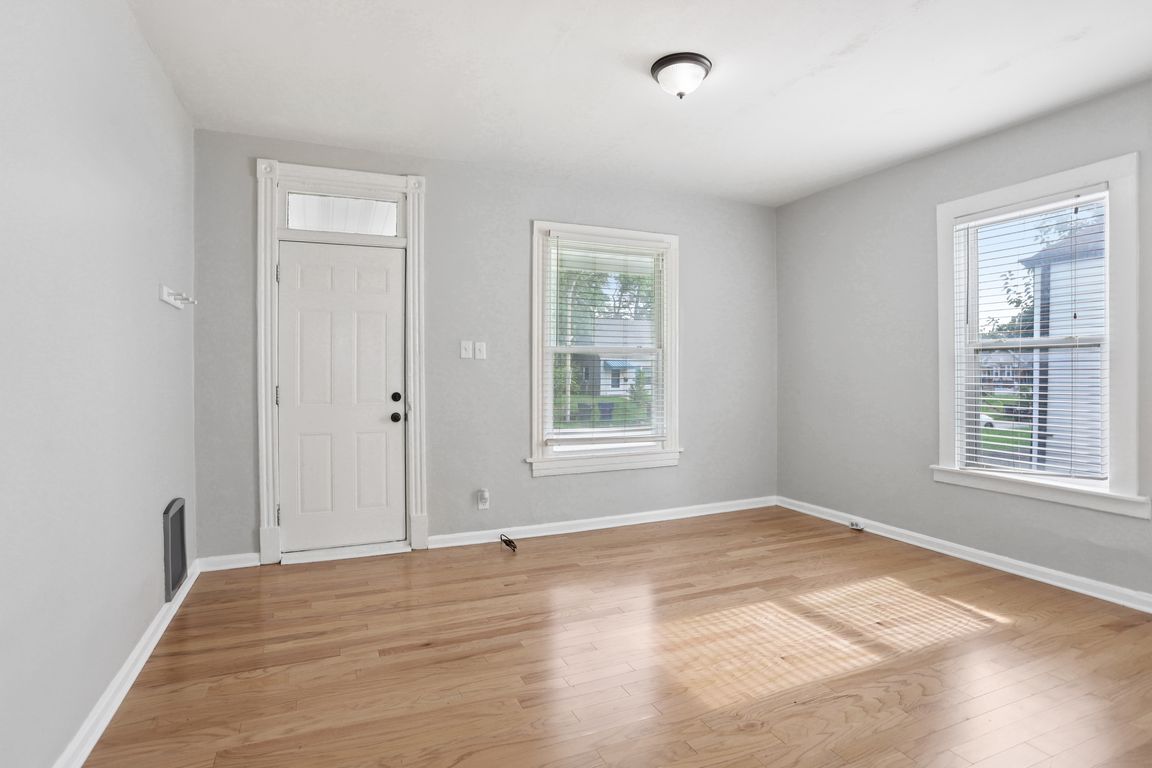
Coming soon
$130,000
1beds
740sqft
5912 W Park Ave, Saint Louis, MO 63110
1beds
740sqft
Single family residence
Built in 1915
3,484 sqft
2 Open parking spaces
$176 price/sqft
What's special
Welcome to 5912 W Park Ave—a shotgun-style sweet spot nestled in the heart of Cheltenham, one of South City’s most buzz-worthy neighborhoods! This cozy cutie may have a tiny footprint, but it’s bursting with personality, function, and efficient living. Whether you're a minimalist at heart, a first-time buyer, downsizer, or someone ...
- 2 days
- on Zillow |
- 268 |
- 11 |
Source: MARIS,MLS#: 25051160 Originating MLS: Southwestern Illinois Board of REALTORS
Originating MLS: Southwestern Illinois Board of REALTORS
Travel times
Living Room
Kitchen
Dining Room
Zillow last checked: 7 hours ago
Listing updated: August 01, 2025 at 08:30am
Listing Provided by:
Tamika G Evans 314-384-2440,
Elevate Realty, LLC
Source: MARIS,MLS#: 25051160 Originating MLS: Southwestern Illinois Board of REALTORS
Originating MLS: Southwestern Illinois Board of REALTORS
Facts & features
Interior
Bedrooms & bathrooms
- Bedrooms: 1
- Bathrooms: 1
- Full bathrooms: 1
- Main level bathrooms: 1
- Main level bedrooms: 1
Bedroom
- Features: Floor Covering: Wood
- Level: First
- Area: 182
- Dimensions: 14x13
Bedroom 2
- Description: Bonus Room
- Features: Floor Covering: Wood
- Level: Main
- Area: 77
- Dimensions: 7x11
Bathroom
- Features: Floor Covering: Vinyl
- Level: First
- Area: 30
- Dimensions: 6x5
Kitchen
- Features: Floor Covering: Vinyl
- Level: First
- Area: 182
- Dimensions: 14x13
Living room
- Features: Floor Covering: Wood
- Level: First
- Area: 168
- Dimensions: 14x12
Heating
- Forced Air, Natural Gas
Cooling
- Central Air
Appliances
- Included: Gas Range, Refrigerator
Features
- Eat-in Kitchen, High Ceilings, High Speed Internet, Kitchen/Dining Room Combo, Laminate Counters
- Flooring: Vinyl, Wood
- Doors: Panel Door(s)
- Windows: Insulated Windows, Screens, Window Coverings
- Basement: Concrete,Unfinished
- Fireplace features: None
Interior area
- Total structure area: 740
- Total interior livable area: 740 sqft
- Finished area above ground: 740
Property
Parking
- Total spaces: 2
- Parking features: Alley Access, Gravel, Off Street, On Street, Parking Pad, Side By Side
- Has uncovered spaces: Yes
Features
- Levels: One
- Patio & porch: Covered, Rear Porch
- Exterior features: Private Yard, Storage
- Pool features: None
- Fencing: Fenced,Privacy,Wood
- Frontage length: 30
Lot
- Size: 3,484.8 Square Feet
- Features: Back Yard, City Lot, Front Yard, Level
Details
- Additional structures: None
- Parcel number: 54690000700
- Special conditions: Standard
- Other equipment: None
Construction
Type & style
- Home type: SingleFamily
- Architectural style: A-Frame,Bungalow
- Property subtype: Single Family Residence
Materials
- Frame
- Foundation: Concrete Perimeter
Condition
- Updated/Remodeled
- Year built: 1915
Utilities & green energy
- Electric: 220 Volts, Ameren
- Sewer: Public Sewer
- Water: Public
- Utilities for property: Cable Available, Cable Connected, Electricity Available, Electricity Connected, Natural Gas Available, Natural Gas Connected, Sewer Available, Sewer Connected, Water Available, Water Connected
Community & HOA
Community
- Features: Curbs, Restaurant, Sidewalks, Street Lights, Public Bus
- Security: Smoke Detector(s)
- Subdivision: Kramers Park Heights City Bl 6570
HOA
- Has HOA: No
Location
- Region: Saint Louis
Financial & listing details
- Price per square foot: $176/sqft
- Tax assessed value: $11,590
- Annual tax amount: $998
- Date on market: 8/1/2025
- Listing terms: 1031 Exchange,Cash,Conventional,FHA,VA Loan
- Inclusions: Personal Property
- Ownership: Private
- Electric utility on property: Yes
- Road surface type: Concrete, Paved