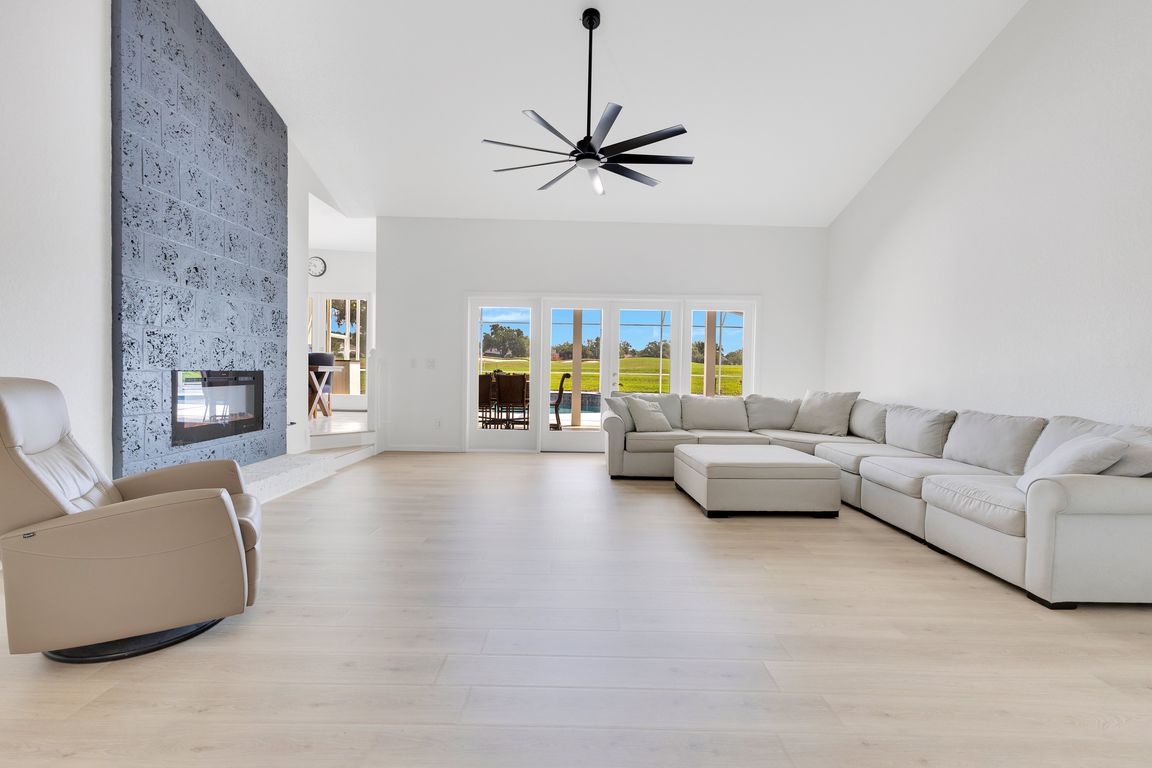
For salePrice cut: $50K (7/18)
$1,950,000
4beds
3,120sqft
5913 Masters Blvd, Orlando, FL 32819
4beds
3,120sqft
Single family residence
Built in 1989
0.46 Acres
2 Attached garage spaces
$625 price/sqft
$94 monthly HOA fee
What's special
Covered dockBoat liftCenter islandCovered lanaiSummer kitchenQuartz countertopsScreened in pool
If you can’t decide between the waterfront and golf lifestyle look no further because here is your chance to have both in one property. This extremely rare Bay Hill home is situated on almost a half-acre lot with 100 feet of lake frontage on Tibet and 106 feet of golf frontage ...
- 92 days
- on Zillow |
- 962 |
- 36 |
Source: Stellar MLS,MLS#: O6311094 Originating MLS: Orlando Regional
Originating MLS: Orlando Regional
Travel times
Kitchen
Family Room
Primary Bedroom
Screened Patio / Pool
Zillow last checked: 7 hours ago
Listing updated: August 17, 2025 at 11:11am
Listing Provided by:
Simon Simaan 407-558-1396,
THE SIMON SIMAAN GROUP 407-558-1396,
Parvin Navid 407-558-8079,
THE SIMON SIMAAN GROUP
Source: Stellar MLS,MLS#: O6311094 Originating MLS: Orlando Regional
Originating MLS: Orlando Regional

Facts & features
Interior
Bedrooms & bathrooms
- Bedrooms: 4
- Bathrooms: 4
- Full bathrooms: 3
- 1/2 bathrooms: 1
Rooms
- Room types: Den/Library/Office, Family Room
Primary bedroom
- Features: En Suite Bathroom, Walk-In Closet(s)
- Level: First
- Area: 330 Square Feet
- Dimensions: 22x15
Bedroom 2
- Features: Built-in Closet
- Level: First
- Area: 143 Square Feet
- Dimensions: 13x11
Bedroom 3
- Features: Jack & Jill Bathroom, Walk-In Closet(s)
- Level: First
- Area: 132 Square Feet
- Dimensions: 12x11
Bedroom 4
- Features: Jack & Jill Bathroom, Walk-In Closet(s)
- Level: First
- Area: 132 Square Feet
- Dimensions: 12x11
Dining room
- Level: First
- Area: 168 Square Feet
- Dimensions: 14x12
Family room
- Level: First
- Area: 360 Square Feet
- Dimensions: 20x18
Kitchen
- Level: First
- Area: 204 Square Feet
- Dimensions: 17x12
Living room
- Level: First
- Area: 168 Square Feet
- Dimensions: 14x12
Heating
- Central, Electric
Cooling
- Central Air
Appliances
- Included: Oven, Convection Oven, Cooktop, Dishwasher, Disposal, Dryer, Electric Water Heater, Refrigerator, Washer, Wine Refrigerator
- Laundry: Inside
Features
- Ceiling Fan(s), Eating Space In Kitchen, High Ceilings, L Dining, Open Floorplan, Primary Bedroom Main Floor, Solid Surface Counters, Solid Wood Cabinets, Thermostat, Walk-In Closet(s)
- Flooring: Carpet, Ceramic Tile, Luxury Vinyl
- Doors: Outdoor Grill, Outdoor Kitchen
- Windows: Blinds
- Has fireplace: Yes
- Fireplace features: Electric, Family Room
Interior area
- Total structure area: 4,294
- Total interior livable area: 3,120 sqft
Video & virtual tour
Property
Parking
- Total spaces: 2
- Parking features: Circular Driveway, Driveway, Garage Door Opener
- Attached garage spaces: 2
- Has uncovered spaces: Yes
- Details: Garage Dimensions: 24x22
Features
- Levels: One
- Stories: 1
- Patio & porch: Covered, Front Porch
- Exterior features: Irrigation System, Outdoor Grill, Outdoor Kitchen, Sidewalk
- Has private pool: Yes
- Pool features: Gunite, In Ground, Screen Enclosure
- Has spa: Yes
- Spa features: In Ground
- Has view: Yes
- View description: Golf Course, Water, Lake
- Has water view: Yes
- Water view: Water,Lake
- Waterfront features: Lake, Lake Front, Lake - Chain of Lakes, Lake Privileges, Lift - Covered, Skiing Allowed
- Body of water: LAKE TIBET
Lot
- Size: 0.46 Acres
- Features: In County, Near Golf Course, Near Marina, On Golf Course, Sidewalk
Details
- Parcel number: 212328056005290
- Zoning: R-1AA
- Special conditions: None
Construction
Type & style
- Home type: SingleFamily
- Architectural style: Custom,Ranch
- Property subtype: Single Family Residence
Materials
- Block, Stucco
- Foundation: Slab
- Roof: Shingle
Condition
- New construction: No
- Year built: 1989
Utilities & green energy
- Sewer: Public Sewer
- Water: Public
- Utilities for property: Cable Connected, Electricity Connected, Sprinkler Well
Community & HOA
Community
- Features: Lake, Golf Carts OK, Golf, Playground, Sidewalks
- Security: Smoke Detector(s)
- Subdivision: BAY HILL SEC 13
HOA
- Has HOA: Yes
- Amenities included: Playground
- Services included: Manager
- HOA fee: $94 monthly
- HOA name: Beacon Community Management
- HOA phone: 407-494-1099
- Pet fee: $0 monthly
Location
- Region: Orlando
Financial & listing details
- Price per square foot: $625/sqft
- Tax assessed value: $1,149,372
- Annual tax amount: $15,946
- Date on market: 5/21/2025
- Listing terms: Cash,Conventional,VA Loan
- Ownership: Fee Simple
- Total actual rent: 0
- Electric utility on property: Yes
- Road surface type: Paved, Asphalt