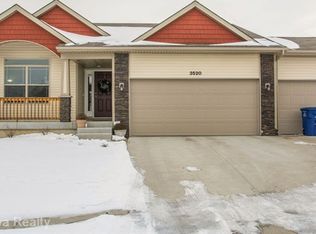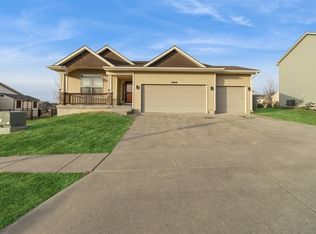Check out this charming bi-attached ranch townhome with a finished basement. Morning sunlight fills the open floor plan of the main level. The kitchen w/center island offers a pantry-plus all appliances are included! The sliding glass doors lead to a large deck with semi private yard. The large master bedroom w/ walk-in closet has en suite master bath. A 2nd bedroom w/ adjacent ¾ bath and laundry finish off the main level. The newly remodeled finished basement boast a large family room or theater room. The 3rd bedroom is gigantic with egress window - plus there is a huge 4th non conforming bedroom/office/craft/work out room. There's also a 3/4 bath in the lower level. You'll love all the storage and 2 car attached garage. Carlisle Schools! The house is not in the middle of a townhome development, but has single family homes next door & is close to bike trail! Fresh paint, good carpet, and quick possession!
This property is off market, which means it's not currently listed for sale or rent on Zillow. This may be different from what's available on other websites or public sources.


