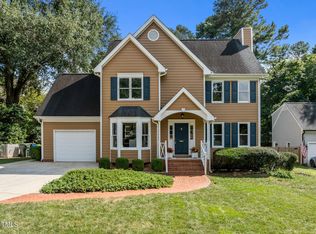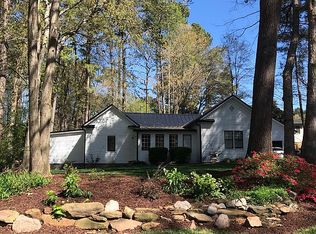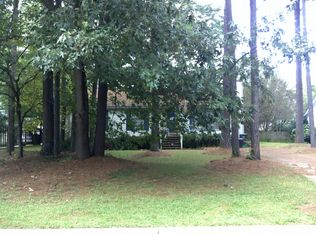Fantastic four-bedroom home with a bonus room on cul de sac lot in wonderful north Raleigh neighborhood near Shelley Lake, Lynn Road ES, and Crabtree. Updated kitchen with beautiful granite and loads of real wood cabinets. Completely updated bathrooms. Gorgeous original hardwoods downstairs. Spacious rooms throughout. Tons of closet and storage space. Lots of natural light everywhere. Wood-burning fireplace. Back deck and second upper deck off of bonus room. New roof in 2016. 1 and 1/2 car garage.
This property is off market, which means it's not currently listed for sale or rent on Zillow. This may be different from what's available on other websites or public sources.


