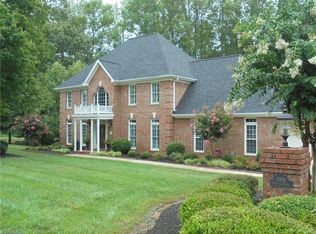Sold for $970,000
$970,000
5913 Tarleton Dr, Oak Ridge, NC 27310
4beds
3,977sqft
Stick/Site Built, Residential, Single Family Residence
Built in 1997
1.34 Acres Lot
$972,400 Zestimate®
$--/sqft
$4,528 Estimated rent
Home value
$972,400
$885,000 - $1.07M
$4,528/mo
Zestimate® history
Loading...
Owner options
Explore your selling options
What's special
Welcome home to 5913 Tarleton Drive - THE ONE you've been waiting for! This immaculately maintained home is an entertainer's dream. From the screened-in porch and covered patio, to the inground pool surrounded by mature landscaping, to the tastefully updated interior including a wet bar, what more could one want? If that wasn't enough, the impressive chef's kitchen features quartz countertops, an expansive center island and custom cabinetry. Other features include panel ready appliances, a built-in Sub Zero wine fridge and walk-in pantry. The kitchen opens to the living room where you'll find custom, built-in shelving along either side of the gas fireplace. Also on the main level are a spacious dining room and front sitting room. On the second level are all four bedrooms, including the primary with walk-in closet and ensuite bath. Don't miss that laundry ROOM too! The third floor is perfect for an office or playroom with walk-in attic space available. This home is truly a must-see!
Zillow last checked: 8 hours ago
Listing updated: June 26, 2025 at 10:18am
Listed by:
Jacob Pritchett 336-601-7520,
Karen Bolyard Real Estate Group Brokered by eXp Realty
Bought with:
Ashley Fitzsimmons, 183064
Howard Hanna Allen Tate - Greensboro
Source: Triad MLS,MLS#: 1178961 Originating MLS: Greensboro
Originating MLS: Greensboro
Facts & features
Interior
Bedrooms & bathrooms
- Bedrooms: 4
- Bathrooms: 4
- Full bathrooms: 3
- 1/2 bathrooms: 1
- Main level bathrooms: 1
Heating
- Forced Air, Natural Gas
Cooling
- Central Air
Appliances
- Included: Gas Water Heater
- Laundry: Laundry Room
Features
- Built-in Features, Kitchen Island, Wet Bar
- Basement: Crawl Space
- Number of fireplaces: 1
- Fireplace features: Living Room
Interior area
- Total structure area: 3,977
- Total interior livable area: 3,977 sqft
- Finished area above ground: 3,977
Property
Parking
- Total spaces: 3
- Parking features: Driveway, Garage, Attached, Garage Faces Side
- Attached garage spaces: 3
- Has uncovered spaces: Yes
Features
- Levels: Three Or More
- Stories: 3
- Patio & porch: Porch
- Has private pool: Yes
- Pool features: In Ground, Private
- Fencing: Fenced
Lot
- Size: 1.34 Acres
Details
- Parcel number: 0165163
- Zoning: RS-40
- Special conditions: Owner Sale
Construction
Type & style
- Home type: SingleFamily
- Property subtype: Stick/Site Built, Residential, Single Family Residence
Materials
- Brick
Condition
- Year built: 1997
Utilities & green energy
- Sewer: Septic Tank
- Water: Private, Well
Community & neighborhood
Location
- Region: Oak Ridge
- Subdivision: Oak Ridge Plantation
HOA & financial
HOA
- Has HOA: Yes
- HOA fee: $150 annually
Other
Other facts
- Listing agreement: Exclusive Right To Sell
- Listing terms: Cash,Conventional,FHA,VA Loan
Price history
| Date | Event | Price |
|---|---|---|
| 6/26/2025 | Sold | $970,000+2.6% |
Source: | ||
| 5/2/2025 | Pending sale | $945,000 |
Source: | ||
| 5/1/2025 | Listed for sale | $945,000+101.1% |
Source: | ||
| 5/30/2006 | Sold | $470,000+29.2% |
Source: | ||
| 6/3/2002 | Sold | $363,800+9.9% |
Source: | ||
Public tax history
| Year | Property taxes | Tax assessment |
|---|---|---|
| 2025 | $4,216 | $451,800 |
| 2024 | $4,216 +2.8% | $451,800 |
| 2023 | $4,103 | $451,800 |
Find assessor info on the county website
Neighborhood: 27310
Nearby schools
GreatSchools rating
- 10/10Oak Ridge Elementary SchoolGrades: PK-5Distance: 0.4 mi
- 8/10Northwest Guilford Middle SchoolGrades: 6-8Distance: 2.5 mi
- 9/10Northwest Guilford High SchoolGrades: 9-12Distance: 2.4 mi
Schools provided by the listing agent
- Elementary: Oak Ridge
- Middle: Northwest
- High: Northwest
Source: Triad MLS. This data may not be complete. We recommend contacting the local school district to confirm school assignments for this home.
Get a cash offer in 3 minutes
Find out how much your home could sell for in as little as 3 minutes with a no-obligation cash offer.
Estimated market value$972,400
Get a cash offer in 3 minutes
Find out how much your home could sell for in as little as 3 minutes with a no-obligation cash offer.
Estimated market value
$972,400
