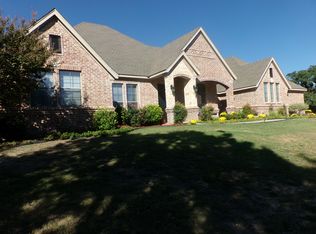Sold on 08/10/23
Price Unknown
5914 Maple Valley Dr, Azle, TX 76020
4beds
2,598sqft
Single Family Residence
Built in 2007
1.57 Acres Lot
$516,100 Zestimate®
$--/sqft
$3,028 Estimated rent
Home value
$516,100
$485,000 - $552,000
$3,028/mo
Zestimate® history
Loading...
Owner options
Explore your selling options
What's special
Fall in love with this super energy efficient 2,598 square foot home nestled on over an acre lot in the tranquil community of Pecan Valley! This immaculate one-story ranch style home boasts 4 beds, 2.5 baths plus office, showcases an open floorplan, a 3 car garage, & energy efficient upgrades throughout! Enjoy the extensive & updated kitchen that opens to spacious living room with tall ceilings & windows allowing for tons of natural light. The open and airy feeling of this Insulated Concrete Form (ICF) home is built to withstand the Texas heat and all its weather! Plus, the home is equipped with a safe room. A brand new roof with a lifetime transferable warranty. Quick drive to Eagle Mountain Lake Marina and Cross Timbers Golf Course and just 30 minutes from downtown Forth Worth! *Some photos have been virtually staged.
Zillow last checked: 8 hours ago
Listing updated: June 19, 2025 at 05:42pm
Listed by:
Daniel Harker 0435185 972-732-6000,
Keller Williams Realty DPR 972-732-6000
Bought with:
Timothy Henley
Timothy Henley Real Estate
Source: NTREIS,MLS#: 20336513
Facts & features
Interior
Bedrooms & bathrooms
- Bedrooms: 4
- Bathrooms: 3
- Full bathrooms: 2
- 1/2 bathrooms: 1
Primary bedroom
- Features: En Suite Bathroom, Sitting Area in Primary, Split Bedrooms, Separate Shower, Walk-In Closet(s)
- Level: First
- Dimensions: 16 x 14
Bedroom
- Level: First
- Dimensions: 12 x 11
Bedroom
- Level: First
- Dimensions: 12 x 11
Breakfast room nook
- Level: First
- Dimensions: 11 x 10
Dining room
- Level: First
- Dimensions: 13 x 12
Kitchen
- Features: Built-in Features, Pantry
- Level: First
- Dimensions: 18 x 13
Living room
- Level: First
- Dimensions: 20 x 18
Media room
- Level: First
- Dimensions: 17 x 14
Office
- Level: First
- Dimensions: 12 x 10
Utility room
- Features: Built-in Features, Utility Sink
- Level: First
- Dimensions: 8 x 6
Heating
- Central, Electric, ENERGY STAR/ACCA RSI Qualified Installation, ENERGY STAR Qualified Equipment
Cooling
- Central Air, Ceiling Fan(s), ENERGY STAR Qualified Equipment
Appliances
- Included: Dishwasher, Electric Cooktop, Electric Oven, Disposal, Microwave
Features
- High Speed Internet, Open Floorplan, Cable TV, Vaulted Ceiling(s), Walk-In Closet(s), Wired for Sound
- Flooring: Concrete, Tile
- Has basement: No
- Has fireplace: No
Interior area
- Total interior livable area: 2,598 sqft
Property
Parking
- Total spaces: 3
- Parking features: Garage, Garage Door Opener, Off Street, Oversized, Garage Faces Side
- Attached garage spaces: 3
Features
- Levels: One
- Stories: 1
- Pool features: None
Lot
- Size: 1.57 Acres
- Features: Acreage, Landscaped, Subdivision
Details
- Parcel number: 40756807
Construction
Type & style
- Home type: SingleFamily
- Architectural style: Ranch,Detached
- Property subtype: Single Family Residence
Materials
- Concrete, Steel Siding
- Foundation: Slab
- Roof: Composition
Condition
- Year built: 2007
Utilities & green energy
- Sewer: Public Sewer
- Water: Public
- Utilities for property: Sewer Available, Water Available, Cable Available
Green energy
- Energy efficient items: Construction, HVAC, Insulation, Thermostat
- Construction elements: Recyclable Materials
- Water conservation: Efficient Hot Water Distribution, Low-Flow Fixtures
Community & neighborhood
Security
- Security features: Prewired, Security System, Carbon Monoxide Detector(s), Fire Alarm, Smoke Detector(s), Security Lights
Location
- Region: Azle
- Subdivision: Pecan Valley
HOA & financial
HOA
- Has HOA: Yes
- HOA fee: $350 annually
- Services included: Association Management, Maintenance Grounds
- Association name: GIOBOLINK
- Association phone: 817-741-0827
Other
Other facts
- Listing terms: Cash,Conventional,FHA,VA Loan
Price history
| Date | Event | Price |
|---|---|---|
| 8/10/2023 | Sold | -- |
Source: NTREIS #20336513 | ||
| 7/27/2023 | Pending sale | $450,000$173/sqft |
Source: NTREIS #20336513 | ||
| 7/18/2023 | Contingent | $450,000$173/sqft |
Source: NTREIS #20336513 | ||
| 7/13/2023 | Price change | $450,000-18.9%$173/sqft |
Source: NTREIS #20336513 | ||
| 6/21/2023 | Price change | $555,000-3.5%$214/sqft |
Source: NTREIS #20336513 | ||
Public tax history
| Year | Property taxes | Tax assessment |
|---|---|---|
| 2024 | $5,643 +4.2% | $465,474 -4.9% |
| 2023 | $5,413 -17.1% | $489,523 +16.5% |
| 2022 | $6,532 +6.4% | $420,358 +15.3% |
Find assessor info on the county website
Neighborhood: 76020
Nearby schools
GreatSchools rating
- 4/10Azle Elementary SchoolGrades: 5-6Distance: 2.7 mi
- 6/10Azle J H SouthGrades: 7-8Distance: 2.7 mi
- 6/10Azle High SchoolGrades: 9-12Distance: 4 mi
Schools provided by the listing agent
- Elementary: Silver Creek
- High: Azle
- District: Azle ISD
Source: NTREIS. This data may not be complete. We recommend contacting the local school district to confirm school assignments for this home.
Get a cash offer in 3 minutes
Find out how much your home could sell for in as little as 3 minutes with a no-obligation cash offer.
Estimated market value
$516,100
Get a cash offer in 3 minutes
Find out how much your home could sell for in as little as 3 minutes with a no-obligation cash offer.
Estimated market value
$516,100
