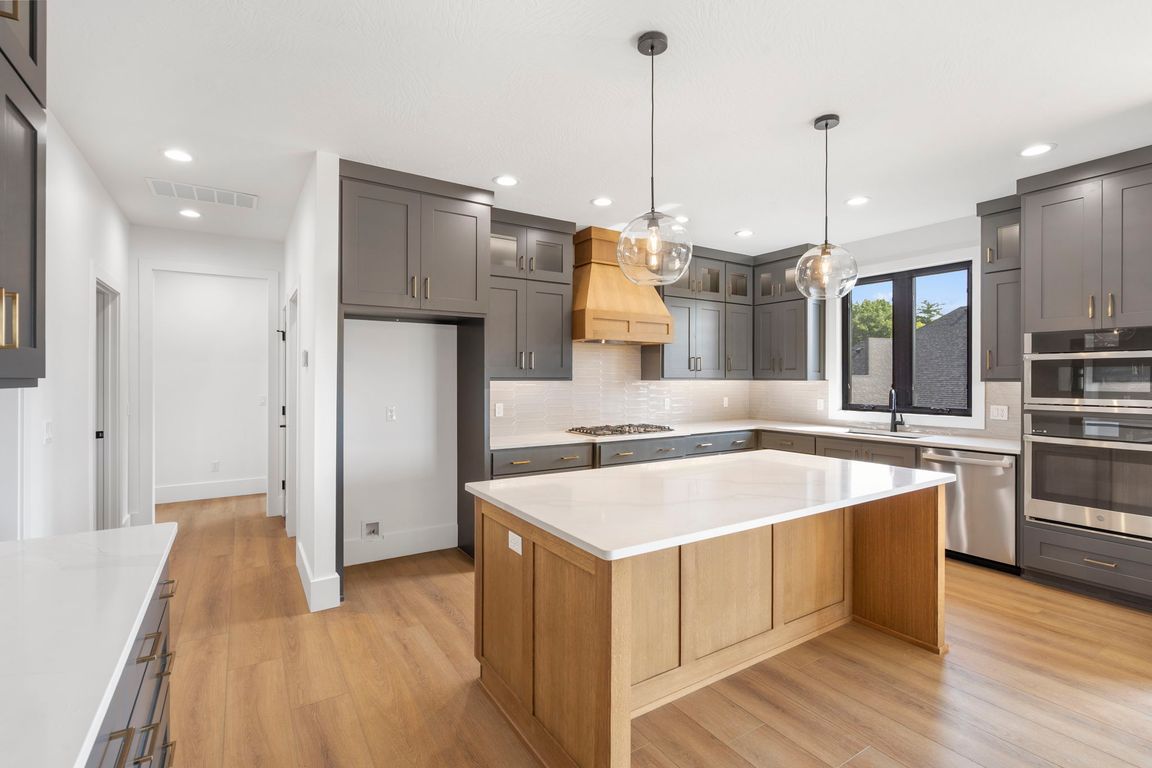
ActivePrice cut: $25K (8/7)
$825,000
5beds
4,380sqft
5914 S Holland Avenue, Springfield, MO 65810
5beds
4,380sqft
Single family residence
Built in 2025
0.29 Acres
3 Attached garage spaces
$188 price/sqft
$800 annually HOA fee
What's special
Quartz countertopsAmple storage spaceMedia roomHigh end finishesOversized living spaceLaundry roomPrimary suite
Luxury new construction home in the highly sought after Anthony Park subdivision! This home features 5 bedrooms, 4 bathrooms, 3 car garage, 2 living areas, and plenty of flex space to use for what best suits your needs in over 4800 sq ft of space! Soaring ceilings and luxury vinyl plank ...
- 283 days
- on Zillow |
- 582 |
- 29 |
Source: SOMOMLS,MLS#: 60281766
Travel times
Kitchen
Living Room
Primary Bedroom
Zillow last checked: 7 hours ago
Listing updated: 17 hours ago
Listed by:
Dana Stuhlsatz 417-619-2293,
Keller Williams
Source: SOMOMLS,MLS#: 60281766
Facts & features
Interior
Bedrooms & bathrooms
- Bedrooms: 5
- Bathrooms: 4
- Full bathrooms: 3
- 1/2 bathrooms: 1
Rooms
- Room types: Bedroom, Storm Shelter, John Deere, Bonus Room, Pantry, Media Room, Living Areas (2), Mud Room, Recreation Room, Great Room, Master Bedroom
Primary bedroom
- Description: Closet with laundry access
Bedroom 2
- Description: Walk in closet
Bedroom 3
- Description: Walk in closet
Bedroom 4
- Description: Walk in closet
Bedroom 5
- Description: Walk in closet
Primary bathroom
- Description: Dual sink vanity, soaking tub, walk in shower
Bathroom full
- Description: Dual sink vanity
Bathroom full
- Description: Dual sink vanity
Family room
- Description: Fireplace
Other
- Description: Finished
Other
- Description: Island, walk in pantry
Laundry
- Description: Access to primary closet
Living room
- Description: Beamed ceilings, fireplace
Mud room
- Description: Built in lockers
Other
- Description: Storage room
Other
- Description: Storm shelter
Heating
- Forced Air, Central, Fireplace(s), Natural Gas
Cooling
- Central Air, Ceiling Fan(s)
Appliances
- Included: Gas Cooktop, Built-In Electric Oven, Exhaust Fan, Microwave, Electric Water Heater, Disposal
- Laundry: Main Level, W/D Hookup
Features
- Quartz Counters, High Ceilings, Soaking Tub, Beamed Ceilings, Walk-In Closet(s), Walk-in Shower, Wet Bar, High Speed Internet
- Flooring: Carpet, Vinyl, Tile
- Windows: Double Pane Windows
- Basement: Walk-Out Access,Finished,Full
- Attic: Pull Down Stairs
- Has fireplace: Yes
- Fireplace features: Living Room, Basement, Two or More, Stone, Brick, Gas
Interior area
- Total structure area: 4,844
- Total interior livable area: 4,380 sqft
- Finished area above ground: 2,422
- Finished area below ground: 1,958
Property
Parking
- Total spaces: 3
- Parking features: Driveway, Garage Faces Front, Garage Door Opener
- Attached garage spaces: 3
- Has uncovered spaces: Yes
Features
- Levels: One
- Stories: 1
- Patio & porch: Covered, Rear Porch, Front Porch, Deck
- Exterior features: Rain Gutters, Cable Access
Lot
- Size: 0.29 Acres
- Features: Sprinklers In Front, Sprinklers In Rear, Sloped, Cul-De-Sac, Landscaped, Curbs
Details
- Parcel number: 1825100325
Construction
Type & style
- Home type: SingleFamily
- Property subtype: Single Family Residence
Materials
- HardiPlank Type, Brick
- Foundation: Permanent, Poured Concrete
- Roof: Composition
Condition
- New construction: Yes
- Year built: 2025
Utilities & green energy
- Sewer: Public Sewer
- Water: Public
Green energy
- Energy efficient items: High Efficiency - 90%+
Community & HOA
Community
- Security: Carbon Monoxide Detector(s), Smoke Detector(s)
- Subdivision: Anthony Park
HOA
- Services included: Play Area, Clubhouse, Pool, Basketball Court, Walking Trails, Trash, Common Area Maintenance
- HOA fee: $800 annually
Location
- Region: Springfield
Financial & listing details
- Price per square foot: $188/sqft
- Date on market: 11/11/2024
- Listing terms: Cash,VA Loan,FHA,Conventional