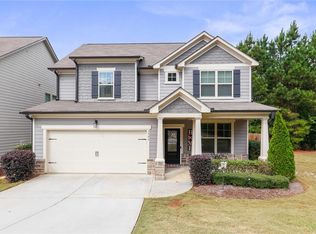Closed
$389,900
5914 Watersdown Way, Flowery Branch, GA 30542
3beds
1,952sqft
Single Family Residence, Residential
Built in 2016
4,791.6 Square Feet Lot
$391,400 Zestimate®
$200/sqft
$2,291 Estimated rent
Home value
$391,400
$352,000 - $434,000
$2,291/mo
Zestimate® history
Loading...
Owner options
Explore your selling options
What's special
Welcome to your dream home in the heart of Flowery Branch! This stunning 3-bedroom, 2.5-bathroom residence offers the perfect blend of modern comfort and convenient location. Step inside to discover an inviting open concept layout. Ideal for entertaining, the kitchen features sleek granite countertops, and stainless steel appliances. Relaxation awaits in the master suite, complete with a luxurious soaking tub in the ensuite bathroom. Picture evenings by the electric fireplace in the cozy living room, creating a warm ambiance year-round. Outside, the backyard beckons with its charming porch, perfect for enjoying morning coffee or hosting summer BBQs. Beyond the yard, a walking trail leads you directly to Fishtails restaurant, the marina, and downtown Flowery Branch, ensuring easy access to dining, entertainment, and community events. Additional highlights include All new flooring throughout the house, Freshly painted on the exterior, a dedicated laundry room, and a two-car garage providing plenty of storage space. Don't miss out on this exceptional opportunity to own a beautiful home in a prime location. Schedule your showing today and make this picturesque property your own!
Zillow last checked: 8 hours ago
Listing updated: October 01, 2024 at 10:53pm
Listing Provided by:
Logan Kiser,
Resource Brokers, LLC.,
LESLIE WHITE,
Resource Brokers, LLC.
Bought with:
Corey Keller, 370349
Watkins Real Estate Associates
Source: FMLS GA,MLS#: 7427096
Facts & features
Interior
Bedrooms & bathrooms
- Bedrooms: 3
- Bathrooms: 3
- Full bathrooms: 2
- 1/2 bathrooms: 1
Primary bedroom
- Features: None
- Level: None
Bedroom
- Features: None
Primary bathroom
- Features: None
Dining room
- Features: Open Concept
Kitchen
- Features: Kitchen Island, Pantry Walk-In, Stone Counters, View to Family Room
Heating
- Central, Zoned
Cooling
- Central Air, Zoned
Appliances
- Included: Dishwasher, Disposal, Electric Range, Microwave, Refrigerator
- Laundry: Laundry Room, Upper Level
Features
- Entrance Foyer, High Ceilings 9 ft Main, Walk-In Closet(s)
- Flooring: Carpet, Laminate
- Windows: Double Pane Windows
- Basement: None
- Number of fireplaces: 1
- Fireplace features: Electric, Living Room
- Common walls with other units/homes: No Common Walls
Interior area
- Total structure area: 1,952
- Total interior livable area: 1,952 sqft
Property
Parking
- Total spaces: 2
- Parking features: Driveway, Garage, Garage Faces Front
- Garage spaces: 1
- Has uncovered spaces: Yes
Accessibility
- Accessibility features: None
Features
- Levels: Two
- Stories: 2
- Patio & porch: Covered, Patio, Screened
- Exterior features: Other
- Pool features: None
- Spa features: None
- Fencing: None
- Has view: Yes
- View description: Other
- Waterfront features: None
- Body of water: None
Lot
- Size: 4,791 sqft
- Features: Back Yard, Landscaped
Details
- Additional structures: Garage(s)
- Parcel number: 08118 001139
- Other equipment: None
- Horse amenities: None
Construction
Type & style
- Home type: SingleFamily
- Architectural style: Traditional
- Property subtype: Single Family Residence, Residential
Materials
- HardiPlank Type, Stone
- Foundation: Slab
- Roof: Composition
Condition
- Resale
- New construction: No
- Year built: 2016
Utilities & green energy
- Electric: None
- Sewer: Public Sewer
- Water: Public
- Utilities for property: Cable Available, Electricity Available, Phone Available, Sewer Available, Water Available
Green energy
- Energy efficient items: None
- Energy generation: None
Community & neighborhood
Security
- Security features: Carbon Monoxide Detector(s), Security System Owned, Smoke Detector(s)
Community
- Community features: Dog Park, Homeowners Assoc, Marina, Near Shopping, Near Trails/Greenway, Park, Sidewalks, Street Lights
Location
- Region: Flowery Branch
- Subdivision: Harbour Lights
HOA & financial
HOA
- Has HOA: Yes
- HOA fee: $900 annually
- Services included: Maintenance Grounds, Maintenance Structure
Other
Other facts
- Listing terms: Cash,Conventional,FHA
- Road surface type: Paved
Price history
| Date | Event | Price |
|---|---|---|
| 9/27/2024 | Sold | $389,900$200/sqft |
Source: | ||
| 7/30/2024 | Pending sale | $389,900$200/sqft |
Source: | ||
| 7/25/2024 | Listed for sale | $389,900$200/sqft |
Source: | ||
| 7/25/2024 | Listing removed | $389,900+101.2%$200/sqft |
Source: | ||
| 6/23/2016 | Sold | $193,800$99/sqft |
Source: Public Record | ||
Public tax history
| Year | Property taxes | Tax assessment |
|---|---|---|
| 2024 | $4,244 -4.3% | $156,720 -0.9% |
| 2023 | $4,437 +34.4% | $158,160 +38.7% |
| 2022 | $3,302 +8.5% | $114,000 +10.1% |
Find assessor info on the county website
Neighborhood: 30542
Nearby schools
GreatSchools rating
- 5/10Flowery Branch Elementary SchoolGrades: PK-5Distance: 1 mi
- 3/10West Hall Middle SchoolGrades: 6-8Distance: 2.7 mi
- 4/10West Hall High SchoolGrades: 9-12Distance: 2.5 mi
Schools provided by the listing agent
- Elementary: Flowery Branch
- Middle: West Hall
- High: West Hall
Source: FMLS GA. This data may not be complete. We recommend contacting the local school district to confirm school assignments for this home.
Get a cash offer in 3 minutes
Find out how much your home could sell for in as little as 3 minutes with a no-obligation cash offer.
Estimated market value
$391,400
Get a cash offer in 3 minutes
Find out how much your home could sell for in as little as 3 minutes with a no-obligation cash offer.
Estimated market value
$391,400
