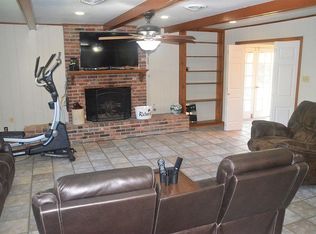Sold on 11/26/25
Price Unknown
59148 Maple St, Plaquemine, LA 70764
3beds
1,752sqft
Single Family Residence, Residential
Built in 1970
8,276.4 Square Feet Lot
$195,500 Zestimate®
$--/sqft
$1,742 Estimated rent
Home value
$195,500
Estimated sales range
Not available
$1,742/mo
Zestimate® history
Loading...
Owner options
Explore your selling options
What's special
Welcome home to this inviting 3 bedroom, 2 bathroom home offering over 1,700 square feet of comfortable living space. From the moment you arrive, you'll appreciate the home's curb appeal with its manicured lawn, double carport, and cozy front porch! Inside, a generous living area flows seamlessly into a formal dining space that can easily double as a home office, game room, or flex space to suit your needs. The eat-in kitchen offers plenty of room for meal prep and casual dining. Step outside to your fully fenced backyard that is perfect for entertaining! Enjoy two covered patio areas, perfect for grilling, relaxing, or hosting gatherings, plus a convenient storage room for all your tools and gear. Located in a quiet, established neighborhood with no HOA and no flood insurance required, this home checks all the boxes! Schedule a private showing today.
Zillow last checked: 8 hours ago
Listing updated: November 26, 2025 at 12:28pm
Listed by:
Lisa Carline,
Keller Williams Realty Red Stick Partners
Bought with:
Sutton Bourgeois, 995710900
Pennant Real Estate
Source: ROAM MLS,MLS#: 2025014516
Facts & features
Interior
Bedrooms & bathrooms
- Bedrooms: 3
- Bathrooms: 2
- Full bathrooms: 2
Primary bedroom
- Features: En Suite Bath
- Level: First
- Area: 127.69
- Width: 11.3
Bedroom 1
- Level: First
- Area: 122.96
- Width: 11.6
Bedroom 2
- Level: First
- Area: 131.08
- Width: 11.6
Primary bathroom
- Features: Shower Combo
Family room
- Level: First
- Area: 315.4
- Width: 19
Kitchen
- Features: Tile Counters, Pantry
Living room
- Level: First
- Area: 241.5
- Width: 21
Heating
- Central
Cooling
- Central Air, Ceiling Fan(s)
Appliances
- Included: Elec Stove Con, Electric Cooktop, Dishwasher, Microwave, Range/Oven
- Laundry: Electric Dryer Hookup, Washer Hookup
Features
- Built-in Features
Interior area
- Total structure area: 2,080
- Total interior livable area: 1,752 sqft
Property
Parking
- Parking features: Carport, Covered, Driveway
- Has carport: Yes
Features
- Stories: 1
- Patio & porch: Covered, Porch
- Fencing: Full,Wood
Lot
- Size: 8,276 sqft
- Dimensions: 70 x 120
Details
- Additional structures: Storage
- Parcel number: 0210308500
- Special conditions: Standard
Construction
Type & style
- Home type: SingleFamily
- Architectural style: Traditional
- Property subtype: Single Family Residence, Residential
Materials
- Brick Siding, Other, Brick
- Foundation: Slab
- Roof: Shingle
Condition
- New construction: No
- Year built: 1970
Utilities & green energy
- Gas: City/Parish
- Sewer: Public Sewer
- Water: Public
- Utilities for property: Cable Connected
Community & neighborhood
Location
- Region: Plaquemine
- Subdivision: Belleview Park
Other
Other facts
- Listing terms: Cash,Conventional,FHA,VA Loan
Price history
| Date | Event | Price |
|---|---|---|
| 11/26/2025 | Sold | -- |
Source: | ||
| 11/18/2025 | Pending sale | $200,000$114/sqft |
Source: | ||
| 11/5/2025 | Contingent | $200,000$114/sqft |
Source: | ||
| 10/28/2025 | Price change | $200,000-2.4%$114/sqft |
Source: | ||
| 10/20/2025 | Price change | $205,000-2.4%$117/sqft |
Source: | ||
Public tax history
| Year | Property taxes | Tax assessment |
|---|---|---|
| 2024 | $969 +0.3% | $15,350 +0.3% |
| 2023 | $966 +0% | $15,300 |
| 2022 | $966 +0% | $15,300 |
Find assessor info on the county website
Neighborhood: 70764
Nearby schools
GreatSchools rating
- 5/10Iberville Elementary SchoolGrades: PK-6Distance: 0.8 mi
- 4/10Plaquemine Senior High SchoolGrades: 7-12Distance: 0.5 mi
Schools provided by the listing agent
- District: Iberville Parish
Source: ROAM MLS. This data may not be complete. We recommend contacting the local school district to confirm school assignments for this home.
Sell for more on Zillow
Get a free Zillow Showcase℠ listing and you could sell for .
$195,500
2% more+ $3,910
With Zillow Showcase(estimated)
$199,410
