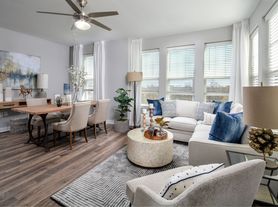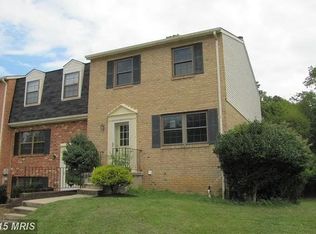Townhouse for rent in sought-after Lyndwood area of Elkridge. Three bedroom 3.5 bath fully finished walk out basement. Quiet street, luxury vinyl on main floor, new carpet upstairs and basement.
Renter is responsible for all utilities including water, gas, electric, internet.
Townhouse for rent
Accepts Zillow applications
$2,900/mo
5915 Autumn Spell, Elkridge, MD 21075
3beds
1,590sqft
Price may not include required fees and charges.
Townhouse
Available now
No pets
Central air
In unit laundry
Off street parking
Forced air
What's special
New carpet
- 48 days |
- -- |
- -- |
Travel times
Facts & features
Interior
Bedrooms & bathrooms
- Bedrooms: 3
- Bathrooms: 4
- Full bathrooms: 4
Heating
- Forced Air
Cooling
- Central Air
Appliances
- Included: Dishwasher, Dryer, Microwave, Oven, Refrigerator, Washer
- Laundry: In Unit
Features
- Flooring: Carpet, Hardwood, Tile
Interior area
- Total interior livable area: 1,590 sqft
Property
Parking
- Parking features: Off Street
- Details: Contact manager
Features
- Exterior features: Electricity not included in rent, Gas not included in rent, Heating system: Forced Air, Internet not included in rent, No Utilities included in rent, Water not included in rent
Details
- Parcel number: 01268732
Construction
Type & style
- Home type: Townhouse
- Property subtype: Townhouse
Building
Management
- Pets allowed: No
Community & HOA
Location
- Region: Elkridge
Financial & listing details
- Lease term: 1 Year
Price history
| Date | Event | Price |
|---|---|---|
| 9/7/2025 | Price change | $2,900-6.5%$2/sqft |
Source: Zillow Rentals | ||
| 8/28/2025 | Listed for rent | $3,100$2/sqft |
Source: Zillow Rentals | ||
| 7/31/2025 | Sold | $485,000$305/sqft |
Source: | ||
| 6/30/2025 | Pending sale | $485,000$305/sqft |
Source: | ||
| 6/26/2025 | Listed for sale | $485,000+56.5%$305/sqft |
Source: | ||

