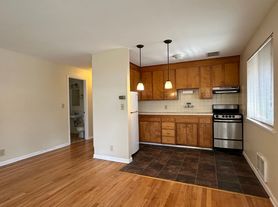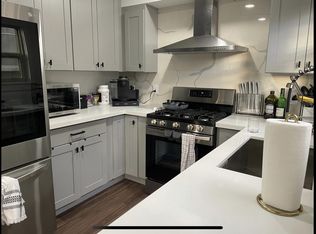Modern living in the heart of the West Seattle! This townhome is tucked away off of California Ave for privacy and quiet, while providing easy access to the best parts of city life.
The first floor offers 2 bedrooms and a full bath. The main floor living has an open concept for easy entertaining. The primary suite is located on the top floor, seperate from the other bedrooms. Relax in your primary suite with a luxurious spa-like bathroom and custom closet system.
Watch the sunset from the rooftop deck with views of the Puget Sound. Rapid-ride C-line metro service available for easy commutes to South Lake Union and Downtown Seattle. Blocks from Paper Boat Books, C&P Coffee, West Seattle Farmers Market and Lincoln Park.
Don't miss out on city living in West Seattle.
12-month lease available; 1618-month lease preferred.
Required Resident Benefit Program for an additional $36.50 per month.
Pet screening is a required part of the application process for all applicants with or without pets/animals.
Up to 3 dogs/cats are accepted on a case-by-case basis after completing the pet screening. A monthly pet fee, based on the Paw Score per pet, is required. An additional refundable pet deposit may be required.
To schedule a showing, call our Leasing Agent or schedule online through our website. Please note that we cannot process applications through third-party websites such as Zillow.
Under Seattle's Fair Chance Ordinance, SMC 14.09, landlords are prohibited from requiring disclosure, asking about, rejecting an applicant, or taking an adverse action based on any arrest record, conviction record, or criminal history, except for registry information as described in subsection 14.09.025.A.3, 14.09.025.A.4, and 14.09.025.A.5, and subject to the exclusions and legal requirements in Section 14.09.115.
2 Mini Split Units For Ac And Heat
Cable/Internet Ready
Cloth Blinds
Full Master Bath
Hardwoods
Master Bedroom Suite
Open Floorplan
Rooftop Deck With Views
Stainless Appliances
Storage Unit/Shed
Views
Townhouse for rent
$3,195/mo
5915 B California Ave SW, Seattle, WA 98136
3beds
1,209sqft
Price may not include required fees and charges.
Townhouse
Available Tue Dec 2 2025
Cats, dogs OK
In unit laundry
What's special
Rooftop deck with viewsMaster bedroom suiteFull master bathStainless appliancesCloth blindsOpen floorplan
- 1 day |
- -- |
- -- |
Travel times
Looking to buy when your lease ends?
Consider a first-time homebuyer savings account designed to grow your down payment with up to a 6% match & a competitive APY.
Facts & features
Interior
Bedrooms & bathrooms
- Bedrooms: 3
- Bathrooms: 2
- Full bathrooms: 2
Appliances
- Included: Dryer, Washer
- Laundry: In Unit
Interior area
- Total interior livable area: 1,209 sqft
Property
Parking
- Details: Contact manager
Details
- Parcel number: 7625702249
Construction
Type & style
- Home type: Townhouse
- Property subtype: Townhouse
Building
Management
- Pets allowed: Yes
Community & HOA
Location
- Region: Seattle
Financial & listing details
- Lease term: Contact For Details
Price history
| Date | Event | Price |
|---|---|---|
| 11/19/2025 | Listed for rent | $3,195+10.2%$3/sqft |
Source: Zillow Rentals | ||
| 12/17/2024 | Listing removed | $2,900$2/sqft |
Source: Zillow Rentals | ||
| 12/13/2024 | Price change | $2,900-3.3%$2/sqft |
Source: Zillow Rentals | ||
| 12/6/2024 | Price change | $3,000-6.3%$2/sqft |
Source: Zillow Rentals | ||
| 11/18/2024 | Listed for rent | $3,200$3/sqft |
Source: Zillow Rentals | ||

