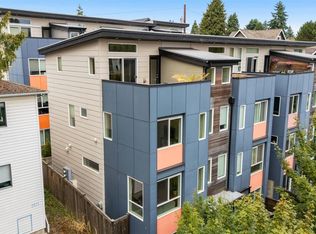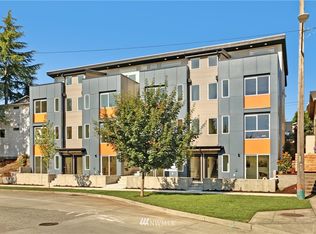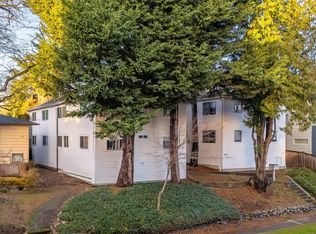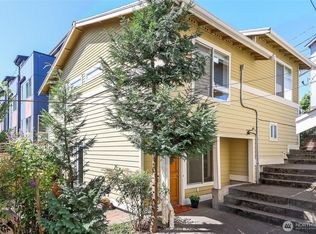Sold
Listed by:
Jake Olivero-Lions,
Lions Realty Group,
Ashleigh Brown,
Lions Realty Group
Bought with: Berkshire Hathaway HS NW
$760,000
5915 Fauntleroy Way SW #C, Seattle, WA 98136
3beds
1,620sqft
Townhouse
Built in 2016
1,041.08 Square Feet Lot
$756,300 Zestimate®
$469/sqft
$3,872 Estimated rent
Home value
$756,300
$696,000 - $817,000
$3,872/mo
Zestimate® history
Loading...
Owner options
Explore your selling options
What's special
Experience the lifestyle you've been dreaming of in this sophisticated & stunning 3 bd 2.25 bth 1,620 sf townhome in the heart of West Seattle!The open-concept flr plan showcases modern design & high end finishes including new hardwood floors & carpet,chef-inspired kitchen w/ss applcs, large quartz island&outdoor spaces for seamless indoor-outdoor living.The primary suite is a true sanctuary,featuring new carpet,custom window treatments,a spa-style en-suite bath & expansive trex deck perfect for quiet mornings or evening relaxation.Main floor bonus/office w/patio is the ideal space to mix work & downtime!Mins to Alki Beach,Alaska Junction’s shops,dining & Fairmount Park! A rare location with both luxury & livability.Walk score of 87!No HOA!
Zillow last checked: 8 hours ago
Listing updated: August 16, 2025 at 04:04am
Listed by:
Jake Olivero-Lions,
Lions Realty Group,
Ashleigh Brown,
Lions Realty Group
Bought with:
Madison McCracken, 22012296
Berkshire Hathaway HS NW
Source: NWMLS,MLS#: 2380588
Facts & features
Interior
Bedrooms & bathrooms
- Bedrooms: 3
- Bathrooms: 3
- Full bathrooms: 1
- 3/4 bathrooms: 1
- 1/2 bathrooms: 1
- Main level bathrooms: 1
Other
- Level: Main
Den office
- Level: Lower
Dining room
- Level: Main
Entry hall
- Level: Lower
Kitchen with eating space
- Level: Main
Living room
- Level: Main
Heating
- Ductless, Wall Unit(s), Electric
Cooling
- Ductless
Appliances
- Included: Dishwasher(s), Disposal, Dryer(s), Microwave(s), Refrigerator(s), Stove(s)/Range(s), Washer(s), Garbage Disposal, Water Heater: Electric, Water Heater Location: Closet
Features
- Bath Off Primary, Dining Room
- Flooring: Ceramic Tile, Hardwood, Carpet
- Windows: Double Pane/Storm Window
- Basement: None
- Has fireplace: No
Interior area
- Total structure area: 1,620
- Total interior livable area: 1,620 sqft
Property
Parking
- Parking features: Off Street
Features
- Levels: Multi/Split
- Entry location: Lower
- Patio & porch: Bath Off Primary, Double Pane/Storm Window, Dining Room, Walk-In Closet(s), Water Heater
- Has view: Yes
- View description: Territorial
Lot
- Size: 1,041 sqft
- Features: Curbs, Paved, Sidewalk, Cable TV, Deck, Fenced-Partially, High Speed Internet, Patio
- Topography: Level
- Residential vegetation: Garden Space
Details
- Parcel number: 7625702619
- Special conditions: Standard
Construction
Type & style
- Home type: Townhouse
- Property subtype: Townhouse
Materials
- Cement Planked, Wood Siding, Cement Plank
- Foundation: Poured Concrete
- Roof: Flat
Condition
- Year built: 2016
- Major remodel year: 2016
Utilities & green energy
- Electric: Company: Seattle City Light
- Sewer: Sewer Connected, Company: Seattle Public Utilities
- Water: Public, Company: Seattle Public Utilities
Community & neighborhood
Community
- Community features: CCRs
Location
- Region: Seattle
- Subdivision: Fairmount
Other
Other facts
- Listing terms: Cash Out,Conventional,FHA,VA Loan
- Cumulative days on market: 25 days
Price history
| Date | Event | Price |
|---|---|---|
| 7/16/2025 | Sold | $760,000-1.9%$469/sqft |
Source: | ||
| 6/17/2025 | Pending sale | $775,000$478/sqft |
Source: | ||
| 6/4/2025 | Price change | $775,000-3.1%$478/sqft |
Source: | ||
| 5/23/2025 | Listed for sale | $799,950+37%$494/sqft |
Source: | ||
| 11/17/2016 | Sold | $583,950$360/sqft |
Source: | ||
Public tax history
Tax history is unavailable.
Neighborhood: Fairmount Park
Nearby schools
GreatSchools rating
- 6/10Gatewood Elementary SchoolGrades: K-5Distance: 0.7 mi
- 9/10Madison Middle SchoolGrades: 6-8Distance: 1.7 mi
- 7/10West Seattle High SchoolGrades: 9-12Distance: 1.9 mi
Schools provided by the listing agent
- Elementary: Gatewood
- Middle: Madison Mid
- High: West Seattle High
Source: NWMLS. This data may not be complete. We recommend contacting the local school district to confirm school assignments for this home.

Get pre-qualified for a loan
At Zillow Home Loans, we can pre-qualify you in as little as 5 minutes with no impact to your credit score.An equal housing lender. NMLS #10287.
Sell for more on Zillow
Get a free Zillow Showcase℠ listing and you could sell for .
$756,300
2% more+ $15,126
With Zillow Showcase(estimated)
$771,426


