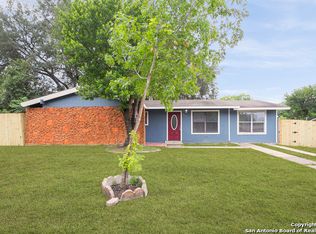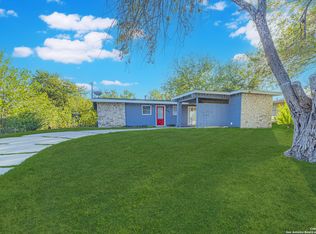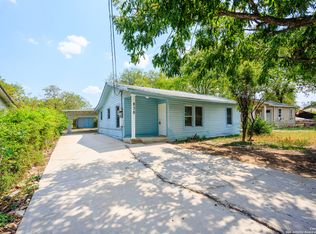Beautifully Renovated Home in San Antonio with Modern Upgrades Throughout Welcome to 5915 Middlefield Drive, a thoughtfully renovated residence offering a bright, modern aesthetic and a comfortable, functional layout. This refreshed 3-bedroom home features clean lines, contemporary finishes, and inviting living spaces designed to accommodate both everyday living and effortless entertaining. The interior is filled with natural light and showcases fresh paint, updated fixtures, and luxury vinyl flooring that enhances the home's open and welcoming feel. The living and dining areas provide multiple options for relaxation, hosting, or creating a dedicated work-from-home space. The newly updated kitchen includes modern cabinetry, sleek countertops, and a blend of stainless and black appliances. With its open flow into the dining area, this space is ideal for gatherings and daily meals alike. Each bedroom has been carefully refreshed with neutral tones and updated lighting, offering comfort and versatility. The bathrooms have also been improved with clean finishes and modern fixtures, creating a move-in-ready experience for the next owner. The spacious backyard offers a blank canvas with ample room for outdoor living, gardening, or future enhancements. Conveniently located near schools, parks, shopping, and major highways, this property provides both style and practicality. With thoughtful updates throughout and a welcoming layout, 5915 Middlefield Drive is ready to be enjoyed from day one.
For sale
$179,000
5915 Middlefield, San Antonio, TX 78242
3beds
1,180sqft
Est.:
Single Family Residence
Built in 1962
9,757.44 Square Feet Lot
$176,800 Zestimate®
$152/sqft
$-- HOA
What's special
Bright modern aestheticContemporary finishesClean linesFresh paintUpdated fixturesInviting living spacesNatural light
- 1 day |
- 247 |
- 13 |
Likely to sell faster than
Zillow last checked: 8 hours ago
Listing updated: December 08, 2025 at 12:37pm
Listed by:
Dezmon Metze TREC #755414 (815) 614-8515,
eXp Realty
Source: LERA MLS,MLS#: 1927142
Tour with a local agent
Facts & features
Interior
Bedrooms & bathrooms
- Bedrooms: 3
- Bathrooms: 2
- Full bathrooms: 2
Primary bedroom
- Features: Walk-In Closet(s), Ceiling Fan(s), Full Bath
- Area: 120
- Dimensions: 12 x 10
Bedroom 2
- Area: 90
- Dimensions: 10 x 9
Bedroom 3
- Area: 90
- Dimensions: 10 x 9
Primary bathroom
- Features: Shower Only, Single Vanity
- Area: 35
- Dimensions: 7 x 5
Dining room
- Area: 100
- Dimensions: 10 x 10
Kitchen
- Area: 90
- Dimensions: 10 x 9
Living room
- Area: 156
- Dimensions: 13 x 12
Heating
- Window Unit, Electric
Cooling
- Wall/Window Unit(s)
Appliances
- Included: Self Cleaning Oven, Range, Refrigerator, Electric Cooktop
- Laundry: Laundry Closet, Main Level, Washer Hookup, Dryer Connection
Features
- Two Living Area, Eat-in Kitchen, Utility Room Inside, Open Floorplan, Walk-In Closet(s), Ceiling Fan(s), Chandelier
- Flooring: Carpet, Vinyl
- Has basement: No
- Has fireplace: No
- Fireplace features: Not Applicable
Interior area
- Total interior livable area: 1,180 sqft
Property
Parking
- Total spaces: 2
- Parking features: None, Two Car Carport, Street Parking Only
- Carport spaces: 2
- Has uncovered spaces: Yes
Features
- Levels: One
- Stories: 1
- Pool features: None
Lot
- Size: 9,757.44 Square Feet
Details
- Parcel number: 152970290110
Construction
Type & style
- Home type: SingleFamily
- Property subtype: Single Family Residence
Materials
- Siding
- Foundation: Slab
- Roof: Composition
Condition
- Pre-Owned
- New construction: No
- Year built: 1962
Utilities & green energy
- Electric: CPS ENERGY
- Gas: CPS ENERGY
- Sewer: SAWS, Sewer System
- Water: SAWS, Water System
- Utilities for property: Cable Available
Community & HOA
Community
- Features: None
- Subdivision: Gateway Terrace
Location
- Region: San Antonio
Financial & listing details
- Price per square foot: $152/sqft
- Tax assessed value: $155,250
- Annual tax amount: $3,823
- Price range: $179K - $179K
- Date on market: 12/8/2025
- Cumulative days on market: 3 days
- Listing terms: Conventional,FHA,VA Loan,Cash
Estimated market value
$176,800
$168,000 - $186,000
$1,570/mo
Price history
Price history
| Date | Event | Price |
|---|---|---|
| 12/8/2025 | Listed for sale | $179,000+20.9%$152/sqft |
Source: | ||
| 11/21/2025 | Sold | -- |
Source: | ||
| 11/11/2025 | Pending sale | $148,000$125/sqft |
Source: | ||
| 10/18/2025 | Price change | $148,000-1.3%$125/sqft |
Source: | ||
| 8/19/2025 | Price change | $150,000-3.2%$127/sqft |
Source: | ||
Public tax history
Public tax history
| Year | Property taxes | Tax assessment |
|---|---|---|
| 2025 | -- | $155,250 -0.4% |
| 2024 | $3,866 +3.2% | $155,860 +2% |
| 2023 | $3,748 +2.7% | $152,790 +10.5% |
Find assessor info on the county website
BuyAbility℠ payment
Est. payment
$1,152/mo
Principal & interest
$847
Property taxes
$242
Home insurance
$63
Climate risks
Neighborhood: People Active in Community Effort
Nearby schools
GreatSchools rating
- 4/10Frank Madla Elementary SchoolGrades: PK-5Distance: 0.4 mi
- 3/10Dwight Middle SchoolGrades: 6-8Distance: 3.6 mi
- 2/10South San Antonio High School - West CampusGrades: 9-12Distance: 0.8 mi
Schools provided by the listing agent
- District: South San Antonio.
Source: LERA MLS. This data may not be complete. We recommend contacting the local school district to confirm school assignments for this home.
- Loading
- Loading





