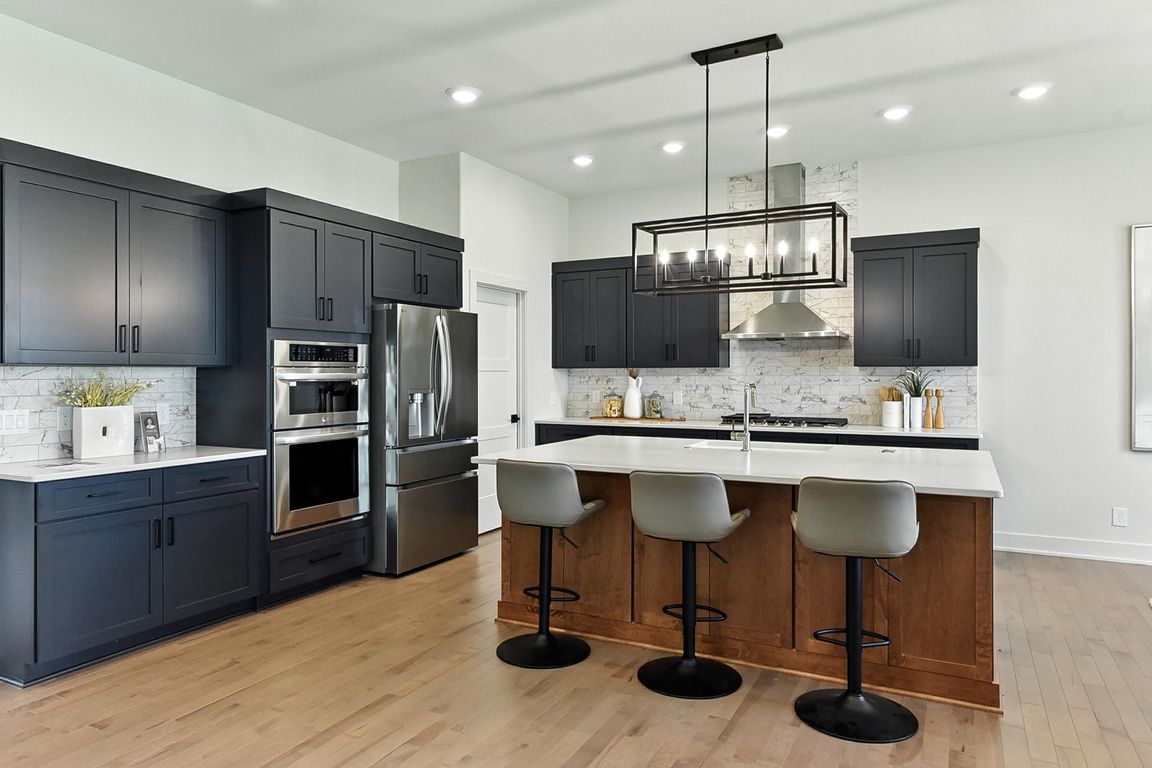
New construction
$750,000
5beds
3,753sqft
5915 N 169th St, Omaha, NE 68116
5beds
3,753sqft
Single family residence
Built in 2025
0.28 Acres
3 Attached garage spaces
$200 price/sqft
$120 annually HOA fee
What's special
Covered patioWet barWalk-in closetFlat lotFinished lower levelWide-open recreation areaDream kitchen
2025 Parade of Homes by Willow Custom Homes. This beautifully designed & quality-built home offers an exceptional blend of luxury, comfort & functionality. Featuring a dream kitchen which is a chef's delight, showcasing a gorgeous center island, a gas range, an eat-in dining space & a spacious walk-in pantry with ample ...
- 20 days |
- 782 |
- 30 |
Source: GPRMLS,MLS#: 22530053
Travel times
Kitchen
Primary Bedroom
Dining Room
Zillow last checked: 8 hours ago
Listing updated: October 21, 2025 at 11:04pm
Listed by:
Kara Bellino 402-968-7756,
BHHS Ambassador Real Estate
Source: GPRMLS,MLS#: 22530053
Facts & features
Interior
Bedrooms & bathrooms
- Bedrooms: 5
- Bathrooms: 3
- Full bathrooms: 2
- 3/4 bathrooms: 1
- Main level bathrooms: 2
Primary bedroom
- Features: Wall/Wall Carpeting, 9'+ Ceiling, Walk-In Closet(s)
- Level: Main
- Area: 221
- Dimensions: 13 x 17
Bedroom 2
- Features: 9'+ Ceiling, Walk-In Closet(s)
- Level: Main
- Area: 165
- Dimensions: 15 x 11
Bedroom 3
- Features: Wall/Wall Carpeting, Walk-In Closet(s)
- Level: Basement
- Area: 121
- Dimensions: 11 x 11
Bedroom 4
- Features: Wall/Wall Carpeting, Walk-In Closet(s)
- Level: Basement
- Area: 121
- Dimensions: 11 x 11
Bedroom 5
- Features: Wood Floor
- Level: Main
Primary bathroom
- Features: Full
Kitchen
- Features: Wood Floor, 9'+ Ceiling, Pantry
- Level: Main
- Area: 240
- Dimensions: 16 x 15
Basement
- Area: 2046
Office
- Features: Wall/Wall Carpeting, 9'+ Ceiling
- Level: Main
- Area: 132
- Dimensions: 11 x 12
Heating
- Natural Gas, Forced Air
Cooling
- Central Air
Appliances
- Included: Range, Oven, Refrigerator, Dishwasher, Microwave
Features
- Doors: Sliding Doors
- Basement: Egress,Finished
- Number of fireplaces: 1
- Fireplace features: Great Room
Interior area
- Total structure area: 3,753
- Total interior livable area: 3,753 sqft
- Finished area above ground: 2,319
- Finished area below ground: 1,434
Property
Parking
- Total spaces: 3
- Parking features: Attached
- Attached garage spaces: 3
Features
- Patio & porch: Porch
- Exterior features: Sprinkler System
- Fencing: Other
Lot
- Size: 0.28 Acres
- Dimensions: 98.46 x 130 x 76.92 x 130.34
- Features: Over 1/4 up to 1/2 Acre, Corner Lot, Subdivided
Details
- Parcel number: 2011500090
Construction
Type & style
- Home type: SingleFamily
- Architectural style: Ranch,Traditional
- Property subtype: Single Family Residence
Materials
- Brick/Other
- Foundation: Concrete Perimeter
- Roof: Composition
Condition
- Under Construction
- New construction: Yes
- Year built: 2025
Details
- Builder name: Willow Custom Homes
Utilities & green energy
- Sewer: Public Sewer
- Water: Public
- Utilities for property: Electricity Available, Natural Gas Available, Water Available, Sewer Available
Community & HOA
Community
- Subdivision: PIER 15
HOA
- Has HOA: Yes
- Services included: Common Area Maintenance
- HOA fee: $120 annually
Location
- Region: Omaha
Financial & listing details
- Price per square foot: $200/sqft
- Tax assessed value: $89,100
- Annual tax amount: $2,171
- Date on market: 10/17/2025
- Listing terms: VA Loan,Conventional,Cash
- Ownership: Fee Simple
- Electric utility on property: Yes