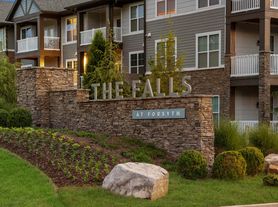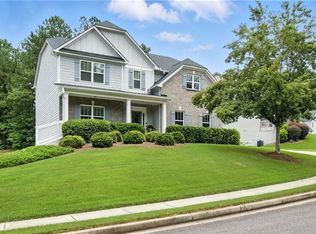Phenomenal location in Carruth Lake Estates!! Come make this Gorgeous EAST facing 5 bedroom/4 bath, over 3,400 s/f home, with fenced back yard your new home sweet home! IMMACULATELY KEPT, with brand painting, new epoxy floors in the huge 3 car garage, large parking space in front, and kitchen equipped with high end appliances. Enjoy the endless entertainment possibilities on the spacious covered outdoor patio! Neighborhood has every amenity you could ever want with basketball court, tennis courts, 2 swimming pools and lake if you like to relax and fish! Pets accepted with proper registrations/records. Incredibly priced for such a quality high end home and all it has to offer! Don't miss!
Listings identified with the FMLS IDX logo come from FMLS and are held by brokerage firms other than the owner of this website. The listing brokerage is identified in any listing details. Information is deemed reliable but is not guaranteed. 2025 First Multiple Listing Service, Inc.
House for rent
$3,350/mo
5915 Partners Pass, Cumming, GA 30028
5beds
3,412sqft
Price may not include required fees and charges.
Singlefamily
Available now
-- Pets
Central air, ceiling fan
In hall laundry
3 Garage spaces parking
Natural gas, central, forced air, fireplace
What's special
- 4 days
- on Zillow |
- -- |
- -- |
Travel times
Looking to buy when your lease ends?
Consider a first-time homebuyer savings account designed to grow your down payment with up to a 6% match & 3.83% APY.
Facts & features
Interior
Bedrooms & bathrooms
- Bedrooms: 5
- Bathrooms: 4
- Full bathrooms: 4
Rooms
- Room types: Dining Room
Heating
- Natural Gas, Central, Forced Air, Fireplace
Cooling
- Central Air, Ceiling Fan
Appliances
- Included: Dishwasher, Disposal, Double Oven, Dryer, Microwave, Oven, Refrigerator, Stove, Washer
- Laundry: In Hall, In Unit
Features
- Ceiling Fan(s), Double Vanity, Tray Ceiling(s), Walk-In Closet(s)
- Flooring: Carpet, Hardwood
- Has fireplace: Yes
Interior area
- Total interior livable area: 3,412 sqft
Property
Parking
- Total spaces: 3
- Parking features: Garage, Covered
- Has garage: Yes
- Details: Contact manager
Features
- Stories: 2
- Exterior features: Contact manager
Details
- Parcel number: 212167
Construction
Type & style
- Home type: SingleFamily
- Property subtype: SingleFamily
Materials
- Roof: Composition
Condition
- Year built: 2018
Community & HOA
Community
- Features: Clubhouse, Playground, Tennis Court(s)
HOA
- Amenities included: Tennis Court(s)
Location
- Region: Cumming
Financial & listing details
- Lease term: 12 Months
Price history
| Date | Event | Price |
|---|---|---|
| 9/29/2025 | Listed for rent | $3,350$1/sqft |
Source: FMLS GA #7657370 | ||
| 8/20/2025 | Sold | $625,000-1.6%$183/sqft |
Source: Public Record | ||
| 7/1/2025 | Listed for sale | $634,900-2.2%$186/sqft |
Source: | ||
| 6/25/2025 | Listing removed | $649,000$190/sqft |
Source: | ||
| 6/4/2025 | Listed for sale | $649,000$190/sqft |
Source: | ||

